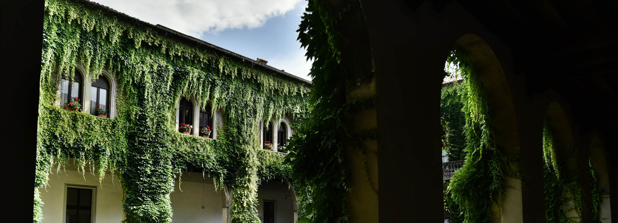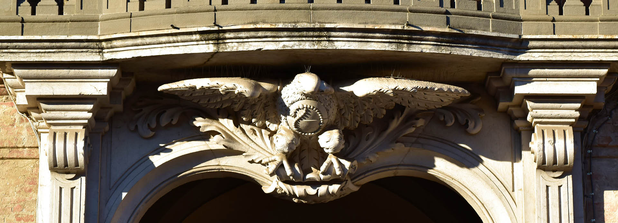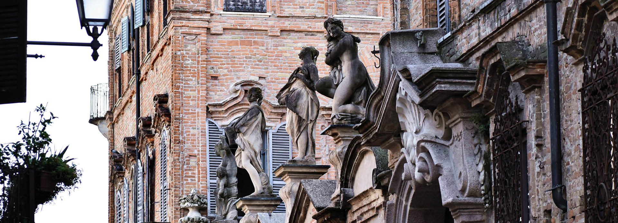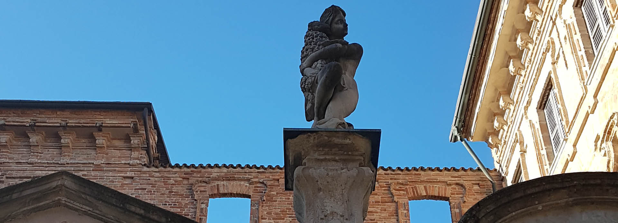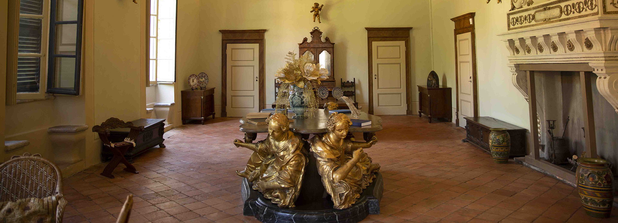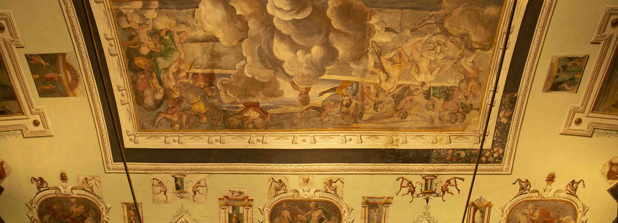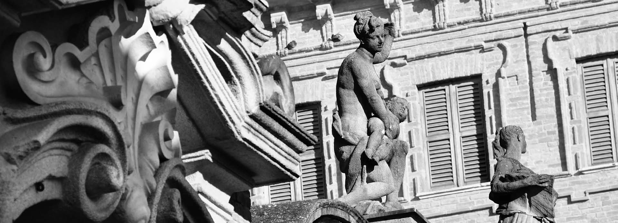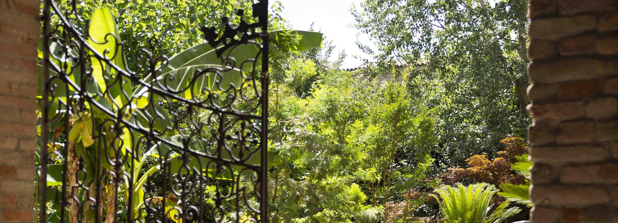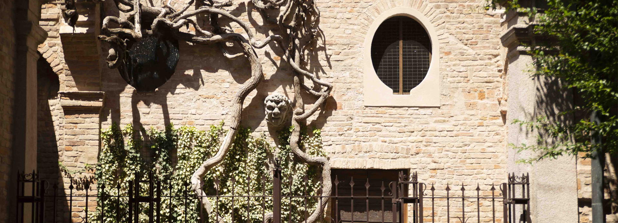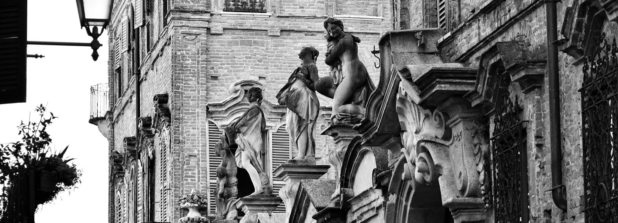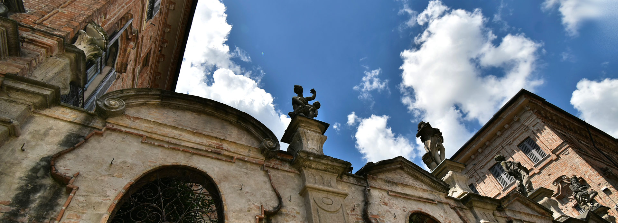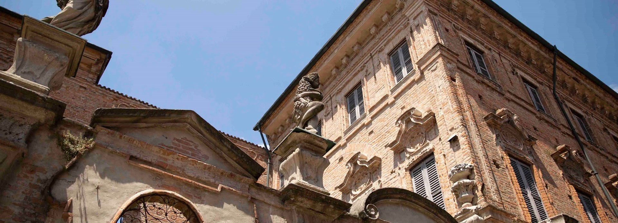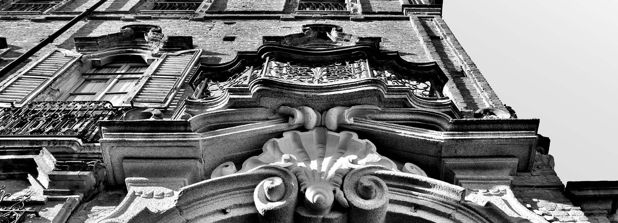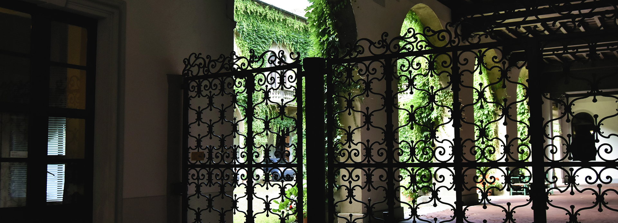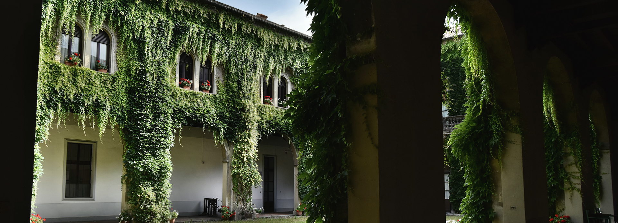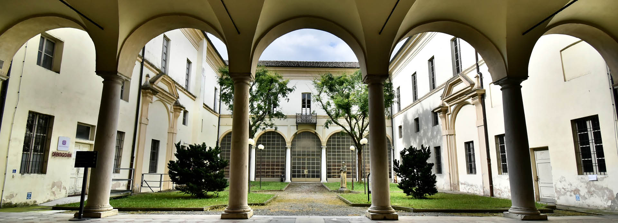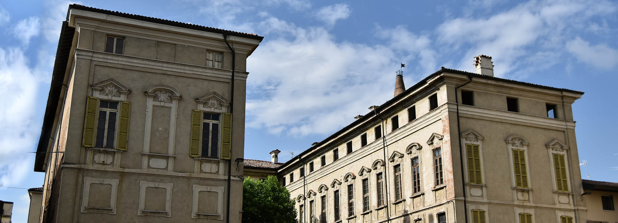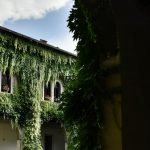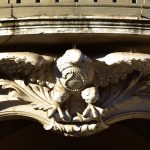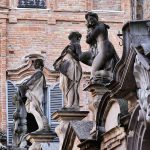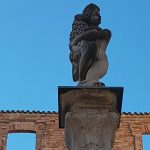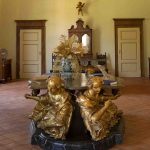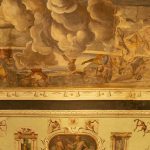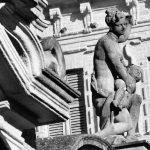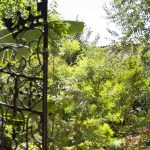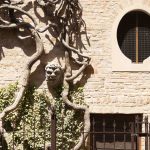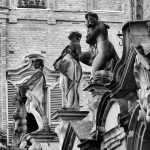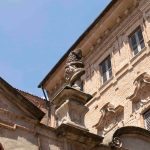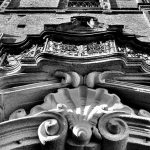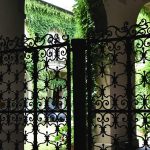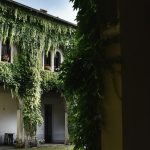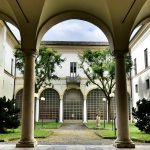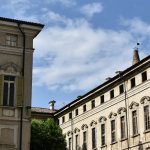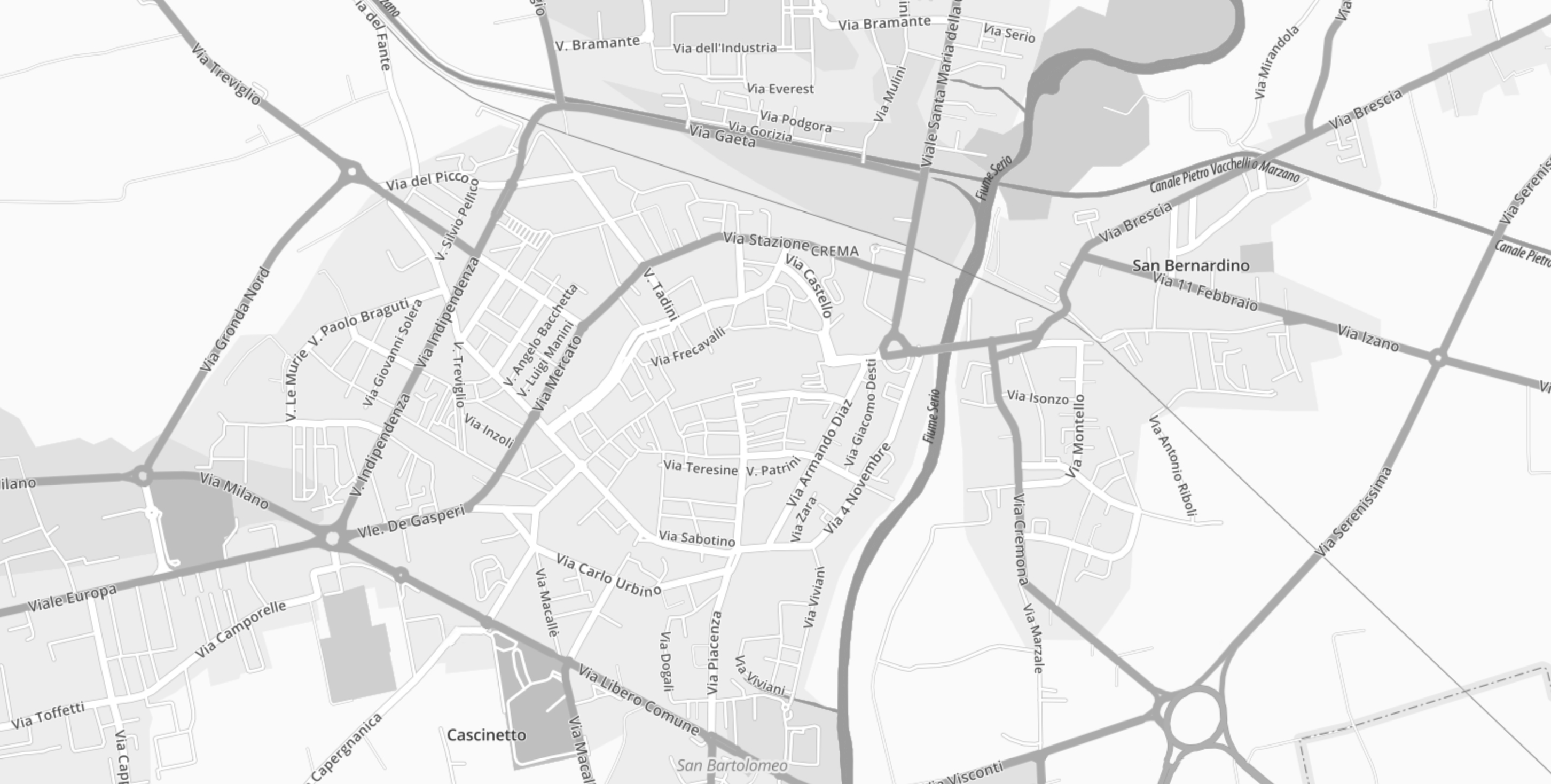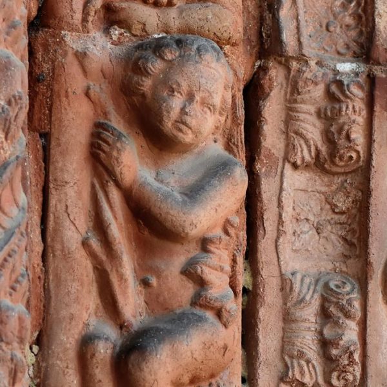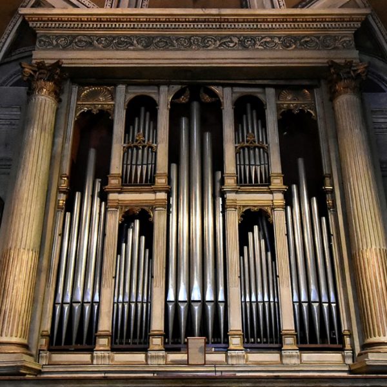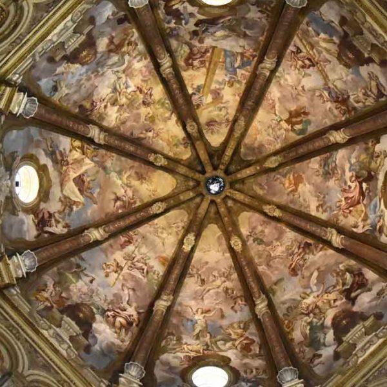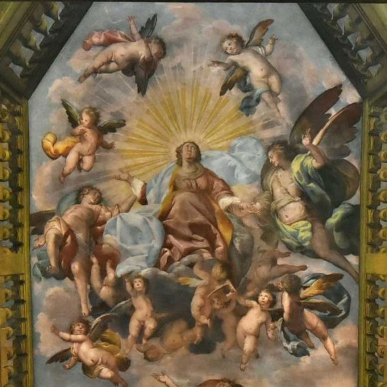 Tutti gli itinerari
Tutti gli itinerari
Fascinating historic buildings
Crema is a city full of fascinating historic buildings due to the intertwining of the families who lived there and their adventures. The secret courtyards and splendid architecture allow for a fabulous panorama and an elegant appearance that together make Crema “a living room to be discovered”.
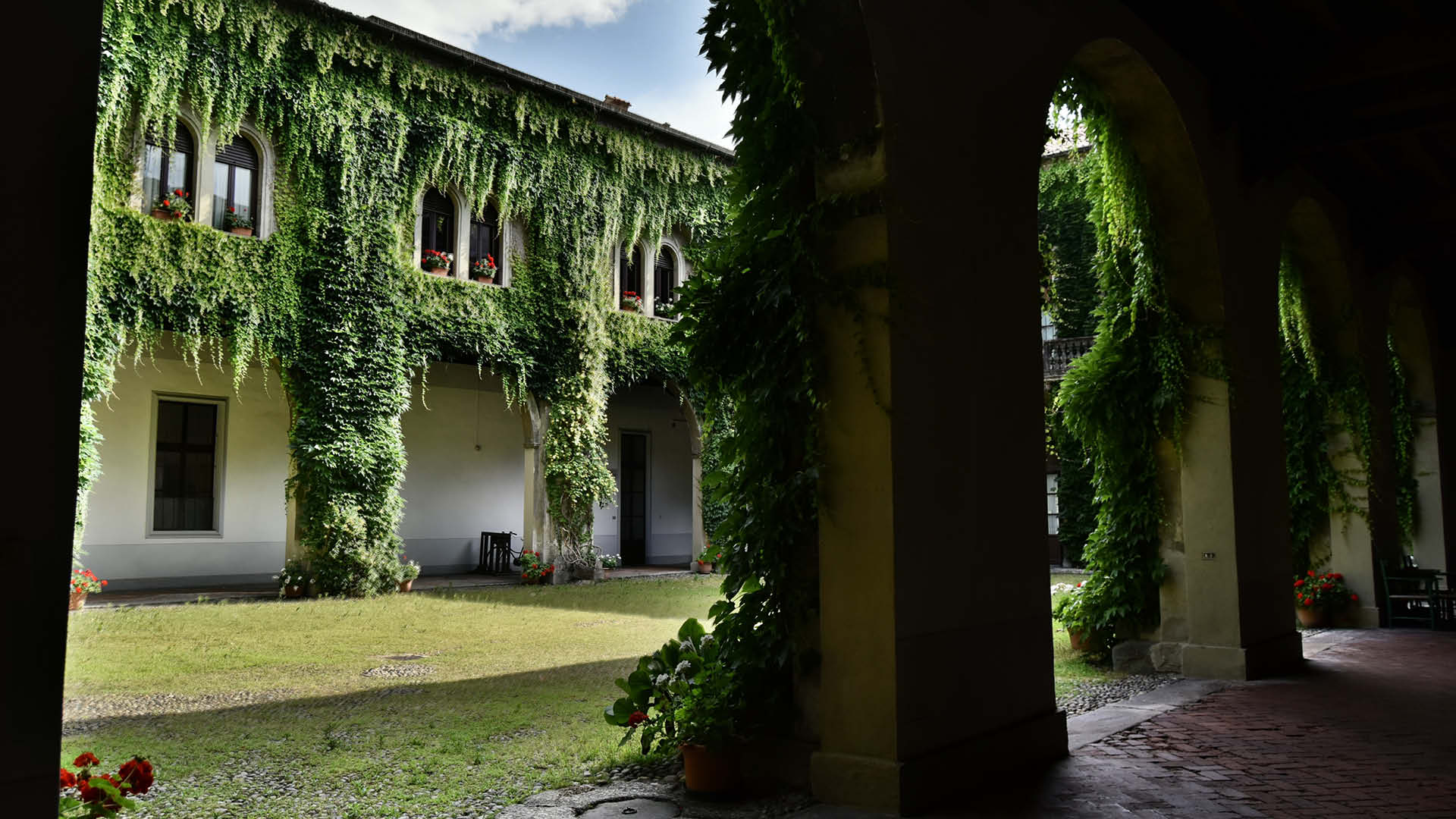
We are going to propose an itinerary to discover the most beautiful noble residences hidden in the small streets of the centre. These buildings (except for a few cases) are all inhabited, so they cannot be visited. However, they open their doors to extraordinary visits on the occasion of initiatives related to ADSI (Association of Italian Historic Houses), FAI (Foundation of Italian Heritage) events, concerts, exhibitions. On this itinerary, you will be able to appreciate the elegant architecture in Crema and enjoy splendid views of some of the gardens here..
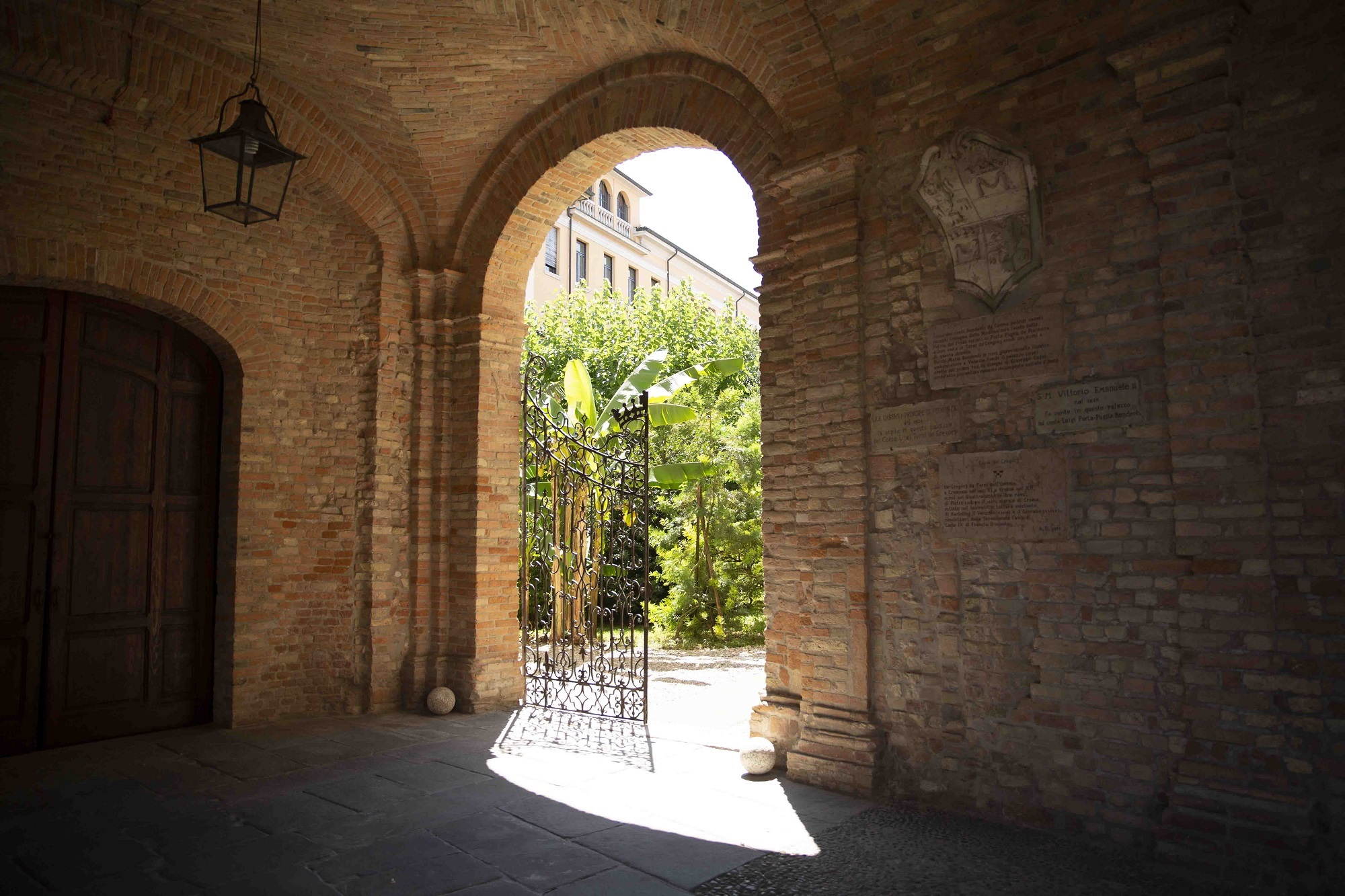
The route starts in Via Civerchi, a street parallel to the main Via Mazzini. The first building you encounter is Palazzo Benzoni (Via Civerchi, 9). The existence of the building dates back to the 13th century, but its current form dates back to 1627 when Count Roberto had the building enlarged and modernized according to the Baroque style. The frescoes inspired by classical mythology which decorate the interiors, the stucco decorations of the rooms on the main floor and the entrance portal adorned with two telamons (male sculptures in relief which also have the function of supporting the lintel) all date back to the seventeenth century.
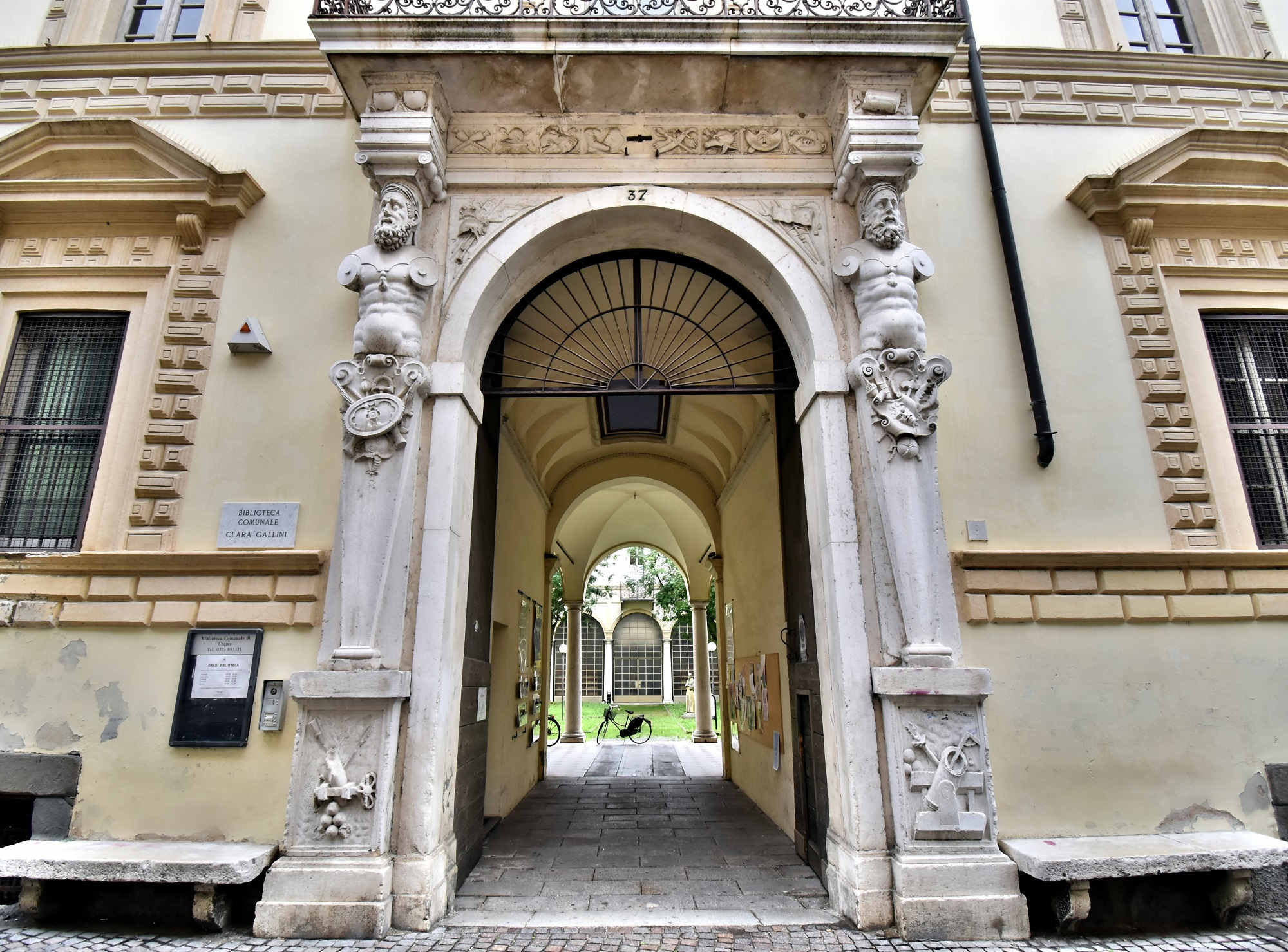
The palace was the residence of the Counts of Benzoni until 1795, but since the nineteenth century, it has been used for a variety of purposes, among others as a gymnasium and a hospital. In 2002 it was restored and became the current seat of the Municipal Library. Therefore, today it is possible to visit this beautiful building during the opening hours of the library.
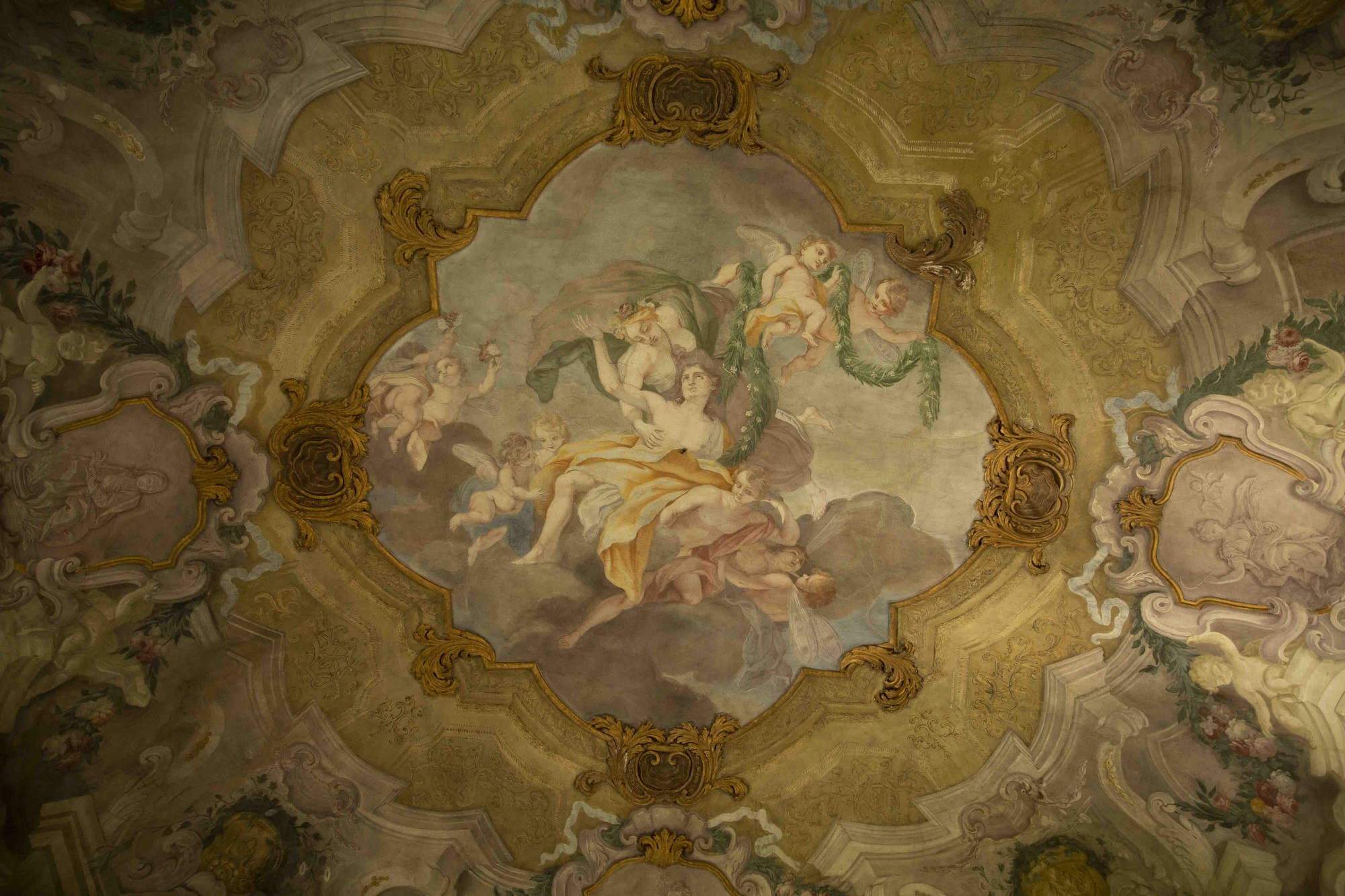
Continuing along the street, you will come to Palazzo Barbàra (Via Civerchi, 3-5). This palace is well-known as it was once home to Giovanni Bottesini who lived his early years here. He became an important composer and one of the most famous double bass players in the world, so much so that he earned the nickname “Paganini of the double bass”. In the courtyard there are some of the very few remaining examples of original Renaissance terracotta decoration left in the town. This was the work of Agostino de Fondulis (Crema, c.1460 – c.1521). One of the rooms in this palace was also decorated with painted wooden ceiling panels which are now kept in the Poldi Pezzoli Museum in Milan.
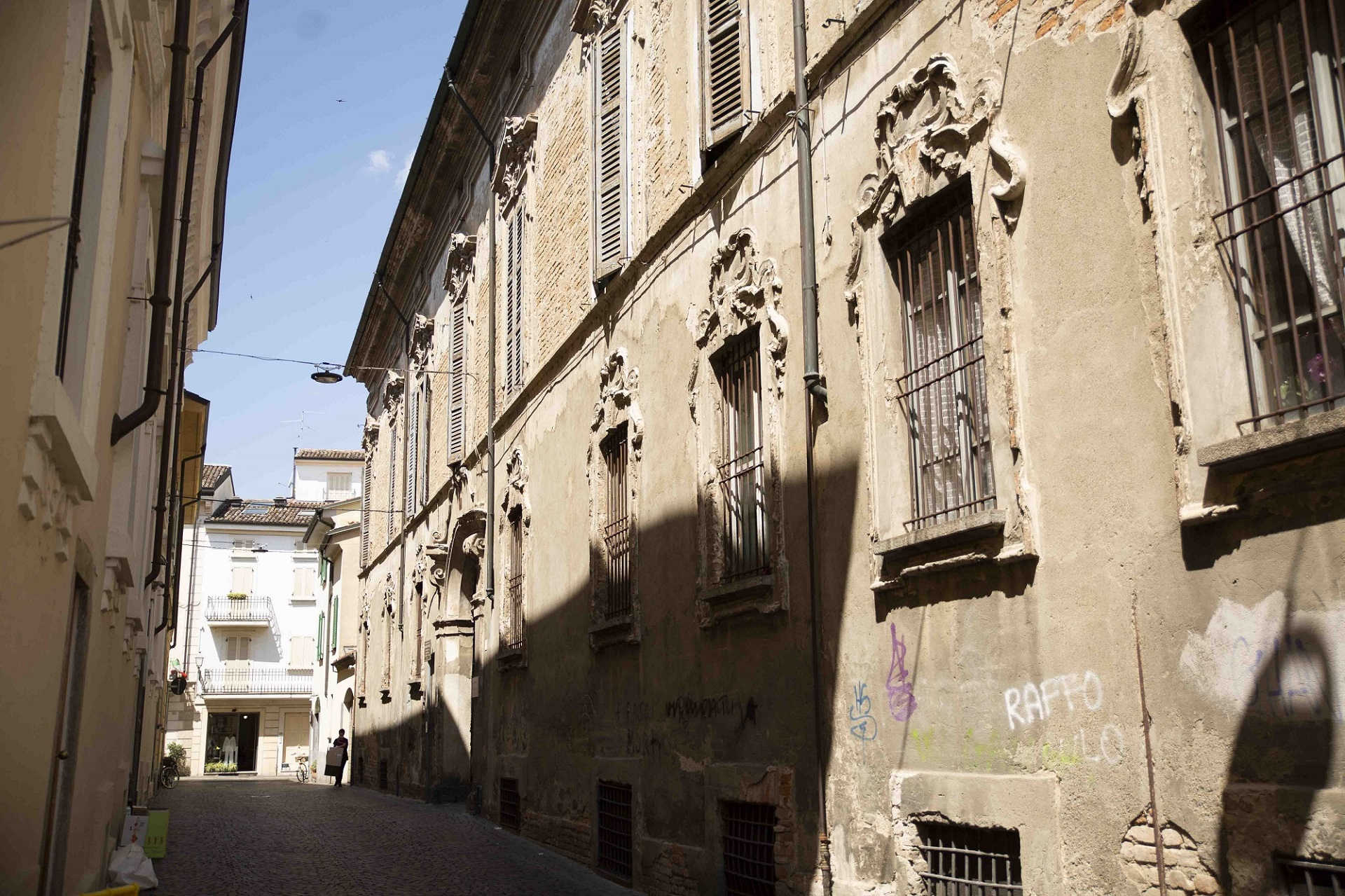
At the end of the street, turning left, you will find yourself in Via Cavour, where Palazzo Benvenuti-Arrigoni is situated (via Cavour, 8). The noble house we see today dates back to the Baroque-style construction of 1742, although the properties of the Benvenuti in this area already dated back to 1396. The palace then passed to the Albergoni family and later to the Arrigoni family. The façade is not visible from the street, but it is accessed through a door and a small courtyard. If you are lucky enough to see the door open, you can admire the elegant, Italian garden, overlooked by the eighteenth-century building.
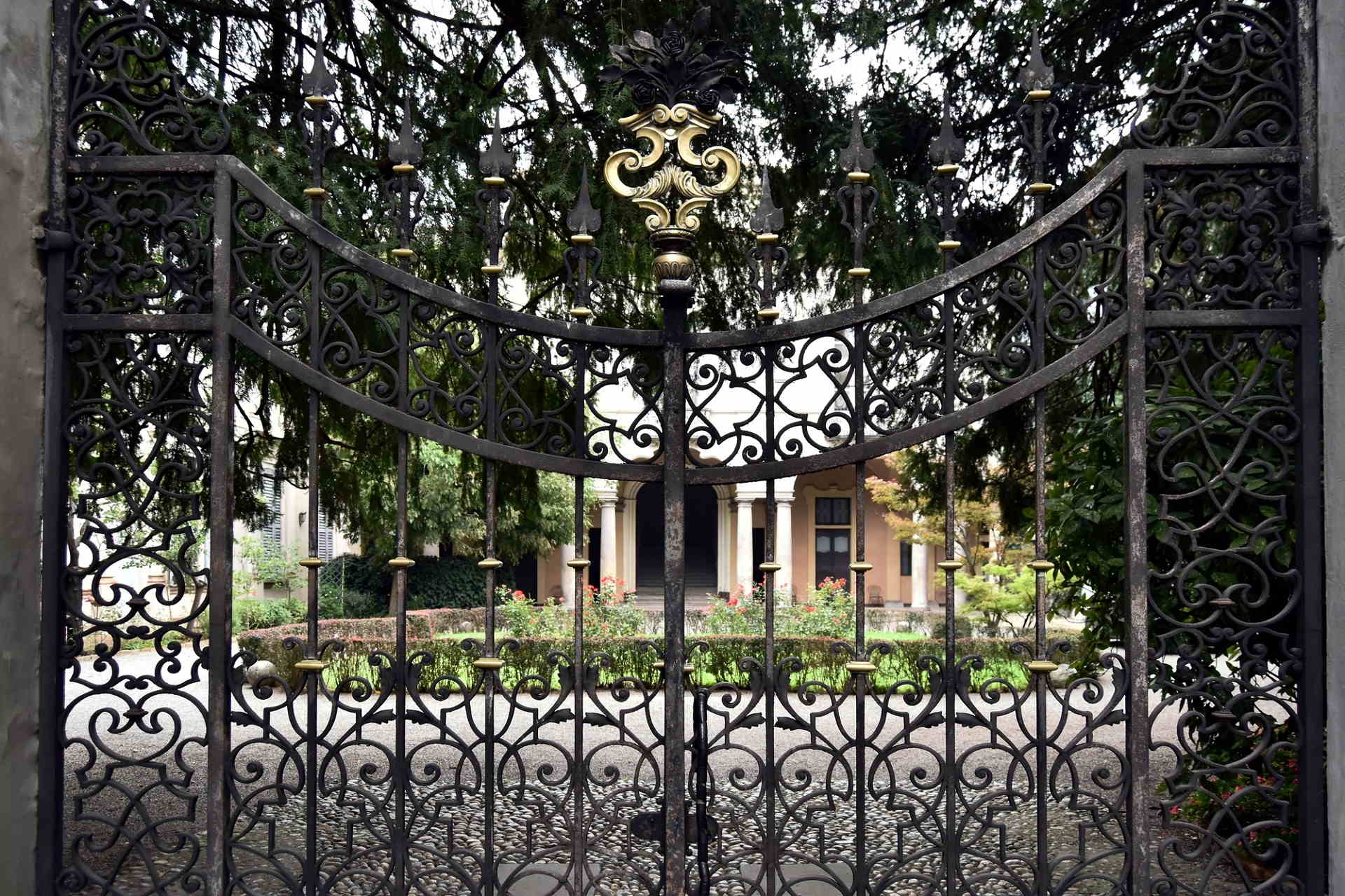
If you take a few minutes to wander from the main street, you will reach Palazzo Zurla-De Poli (Via Tadini, 2). This building dates back to 1520 when it was commissioned by Leonardo Zurla. The exterior facade is very sober and gives no idea of the richness of the interior spaces. In the courtyard there is an Italian-style garden with typical boxwood bushes. The true peculiarity dwells in the frescoed rooms. In the hall of honour there are paintings by Aurelio Buso (Crema, c.1505 – c.1582), stuccoes and a magnificent chimney. One of the side rooms is also frescoed by the same Buso, who left his signature and the date (1573). The other rooms are frescoed, but they have not been identified yet. They are believed to be from the same painter’s workshop and followers of the style of Michelangelo, called “Manierista”.
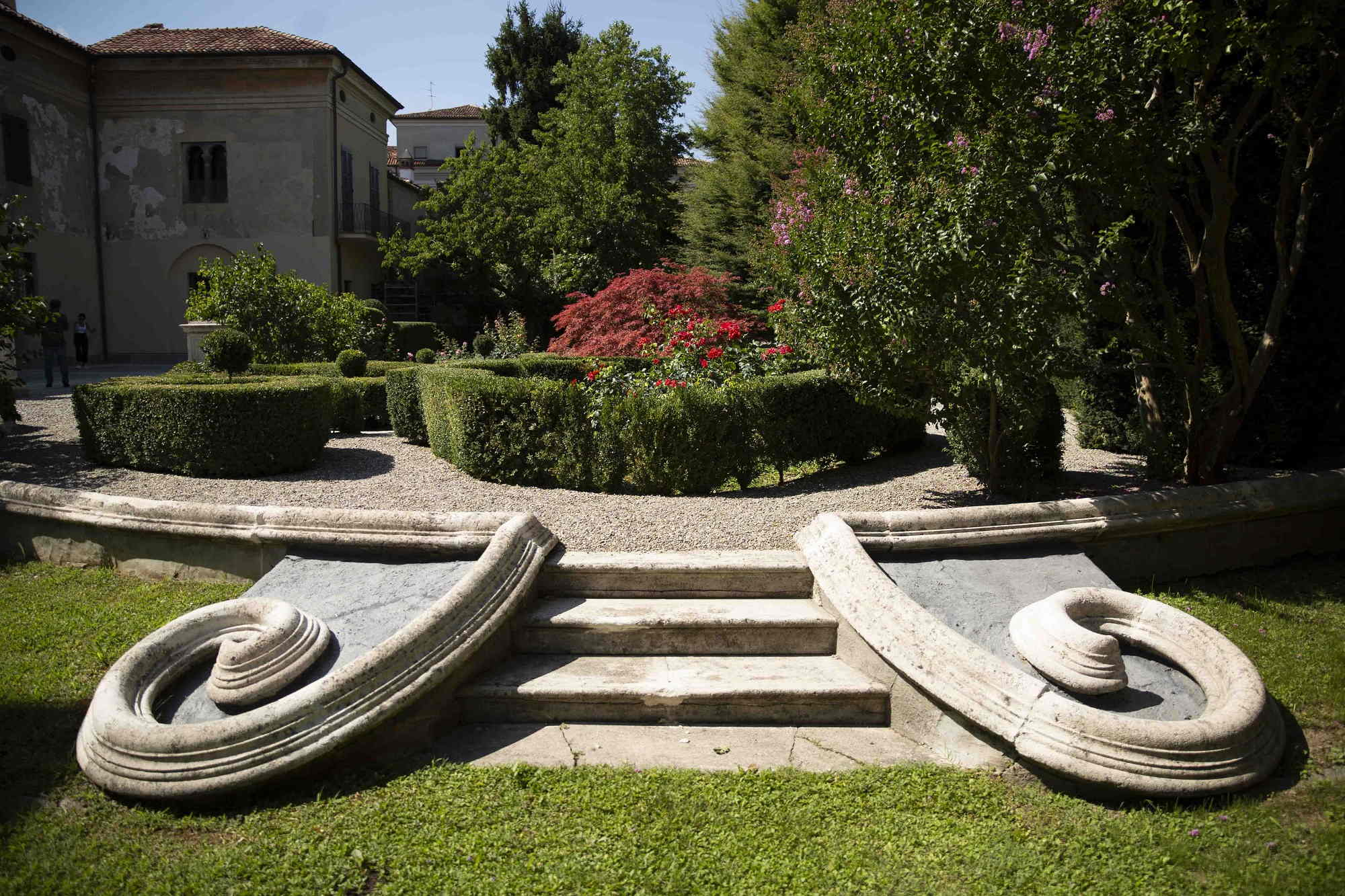
You can turn back now and from Piazza Duomo you can head towards Via Marazzi, a small pedestrian sidestreet. From here you can see the entrance of Palazzo Benzoni-Scotti-Martini-Donati (Via Marazzi 7). The building work began in 1504 commissioned by Soncino Benzoni, so that he could have direct access to Piazza Duomo. It is also called the ‘Palace of the Unnamed’ (Palazzo dell’Innominato), because Francesco Bernardino Visconti lived here. He was considered the historic character who inspired famous author Alessandro Manzoni for the character of the ‘Innominato’ in his classic novel ‘Promessi Sposi’, (The Betrothed). Later on the palace passed to the Scotti family by inheritance, it was subsequently sold to the Martini family and finally acquired by the Donati family. The map of the palace, originally an “L” shape, was transformed in the XVIIth century with the addition of a wing, converting the layout into a horseshoe shape. The restorations in the Barocchetto style also date back to this period.
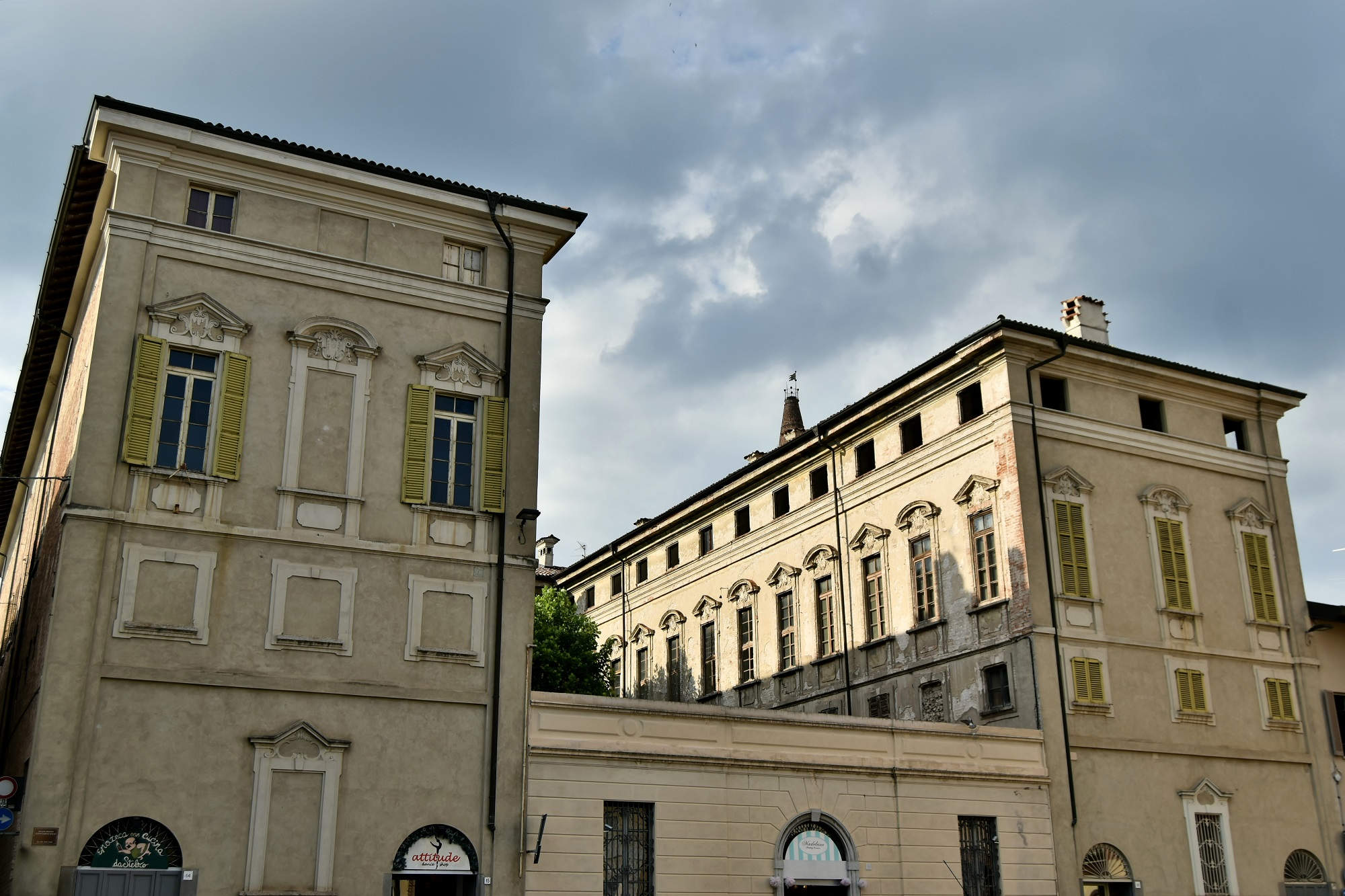
A little further on we find Palazzo Marazzi (Via Marazzi 14). From the XVth century onwards this residence belonged to the Vimercati family and was passed down from family to family until the end of the XVIIIth century. During the eighteenth century it became an inn, then a hotel (Giuseppe Garibaldi was one of its more prestigious guests) and finally it became the headquarters of a coaching company. At the beginning of the XXth century it was sold to Count Fortunato Marazzi who turned it back into a residence. The exterior of the building is defined by a sober style. Through the large wrought iron gateway you can make out the interior courtyard, the walls of which are covered in a thick climbing plant.
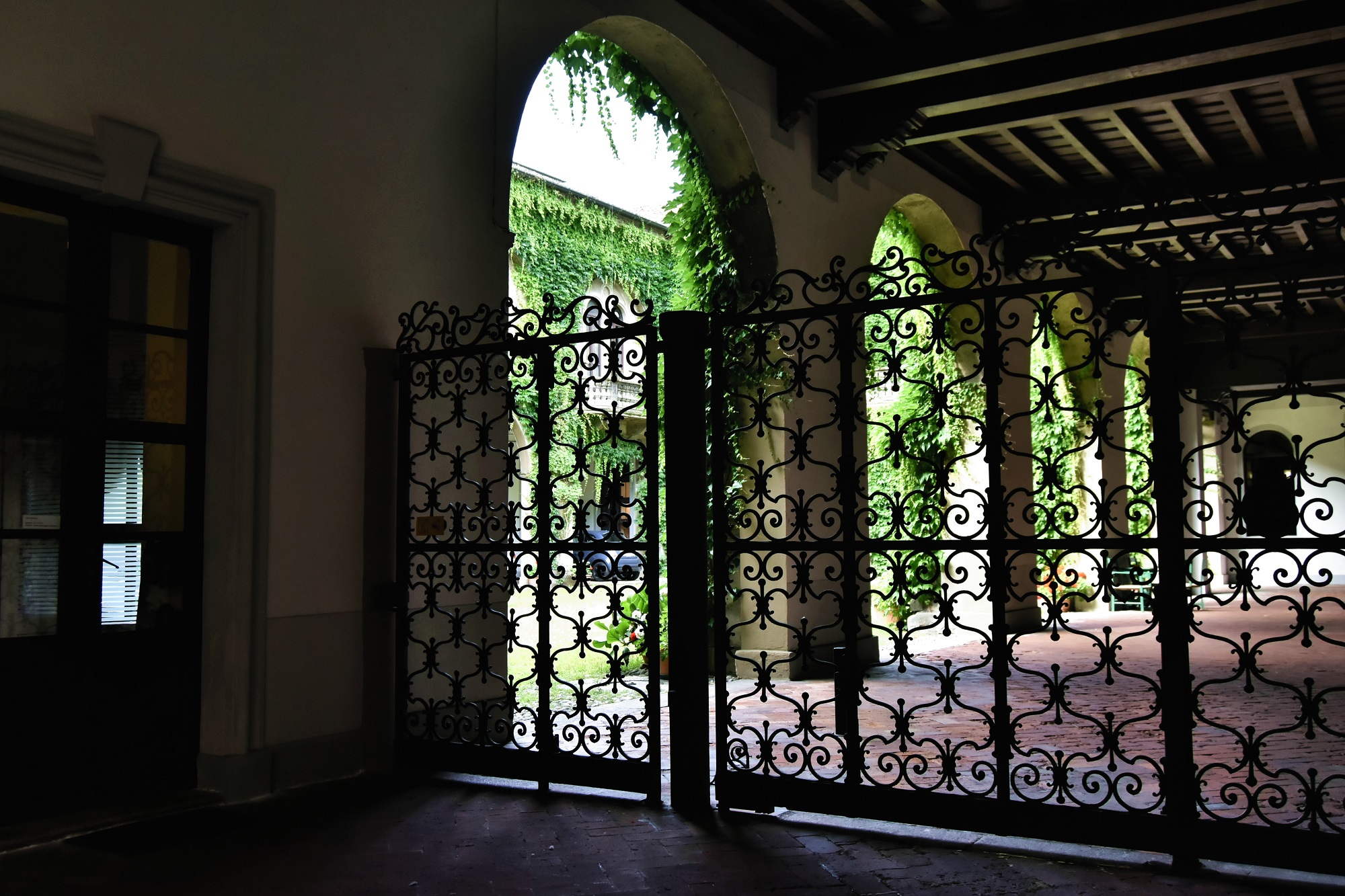
At the bottom of the street you will find Piazza Trento Trieste, where you can admire Palazzo Benzoni-Scotti-Martini-Donati. Turning right from Via Marazzi into Via Lucini, our walk continues straight on towards Via Benzoni, where we find Palazzo Vimercati Sanseverino (Via Benzoni, 11). The building most likely already existed in the XVth century and evidence of this can be seen in the main hall which still displays wooden ceiling tiles from the Renaissance age. The date of the renovation in 1592 can be seen inscribed above the entrance. It is the only residence in Crema which still belongs to the family who built it. Above the monumental entrance portal you can see the family coat-of-arms and the windows on the ground floor are adorned with the coats-of-arms of all the families related through marriage, trade and friendship with the owners, while the first floor is decorated with busts of family members. The palace opens onto an interior courtyard surrounded by porches with columns on three sides. There is also a beautiful gateway and wrought iron balustrade.
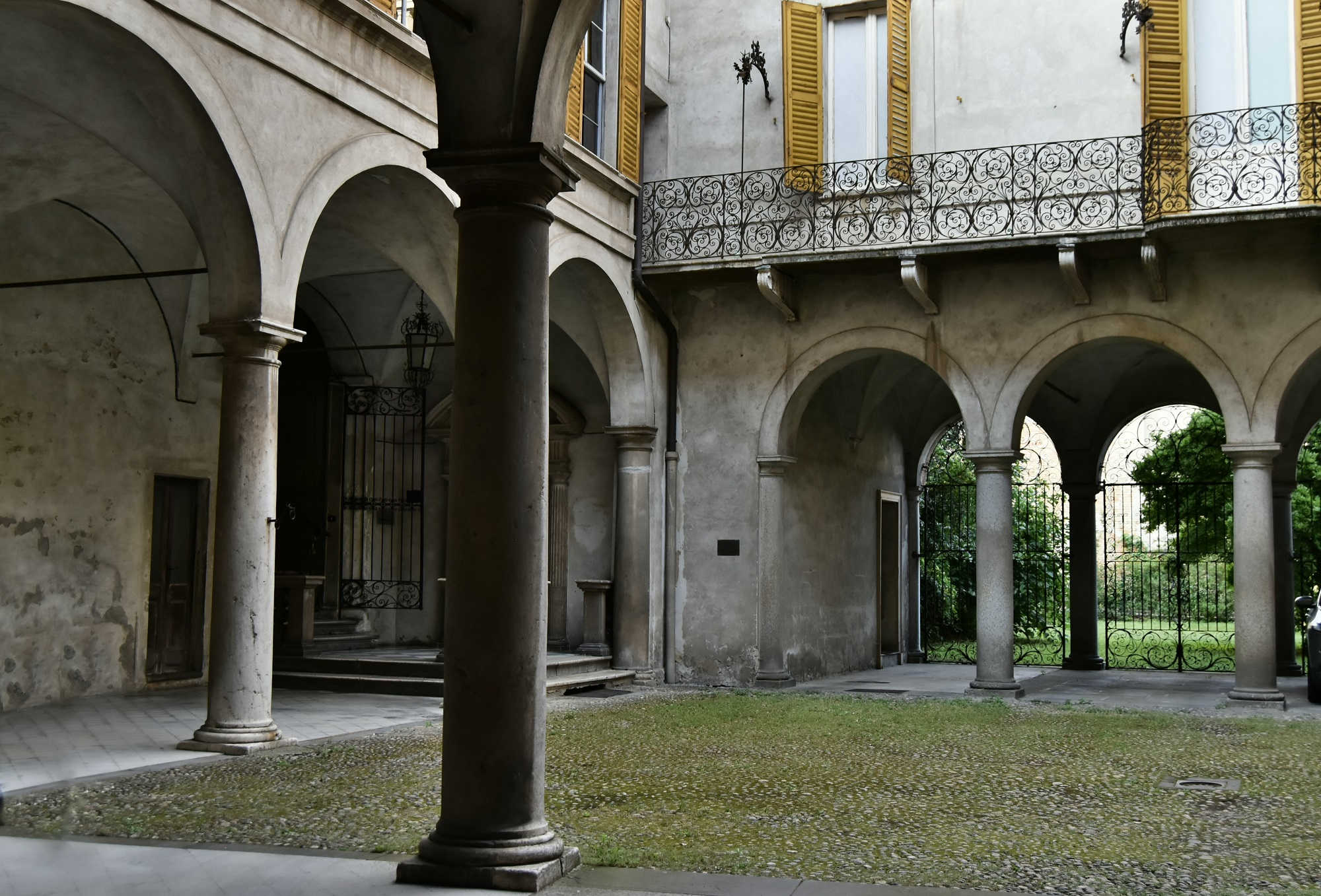
Via Benzoni ends in Piazza Premoli, which is dominated by Palazzo Patrini-Premoli-Pozzali (Piazza Premoli, 3). Commissioned by Domenico Patrini and built in the 1700s the palace was renovated in the nineteenth century and a small, castellated tower was built in the courtyard. Later, the Premoli family bought the palace, which became the property of the Pozzali family in 1974. The building, made of terracotta bricks, is divided symmetrically by a large marble doorway with a balcony above.
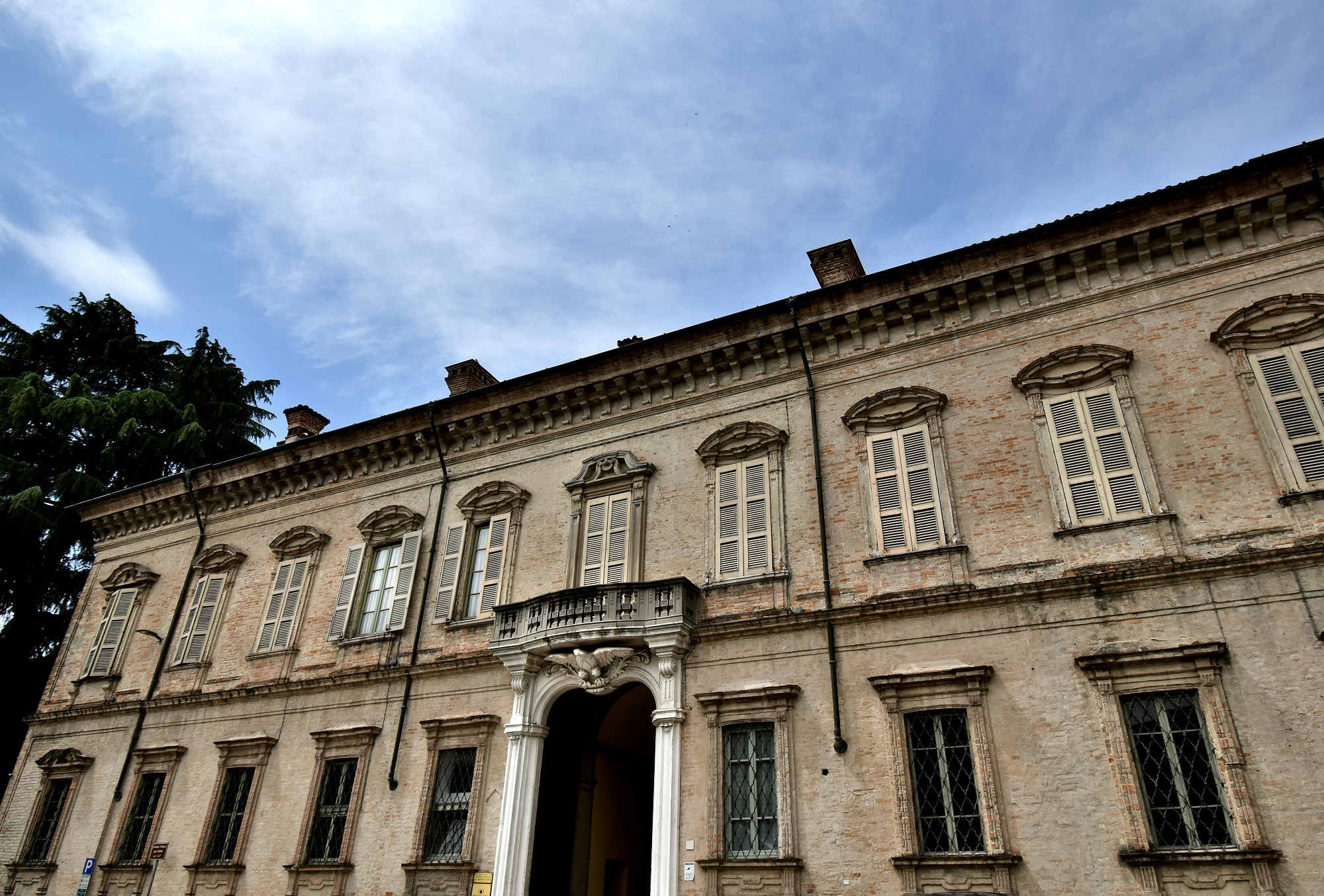
There is an eagle embedded on the lintel of the entrance, a horizontal block resting on two columns, with the Patrini family crest.
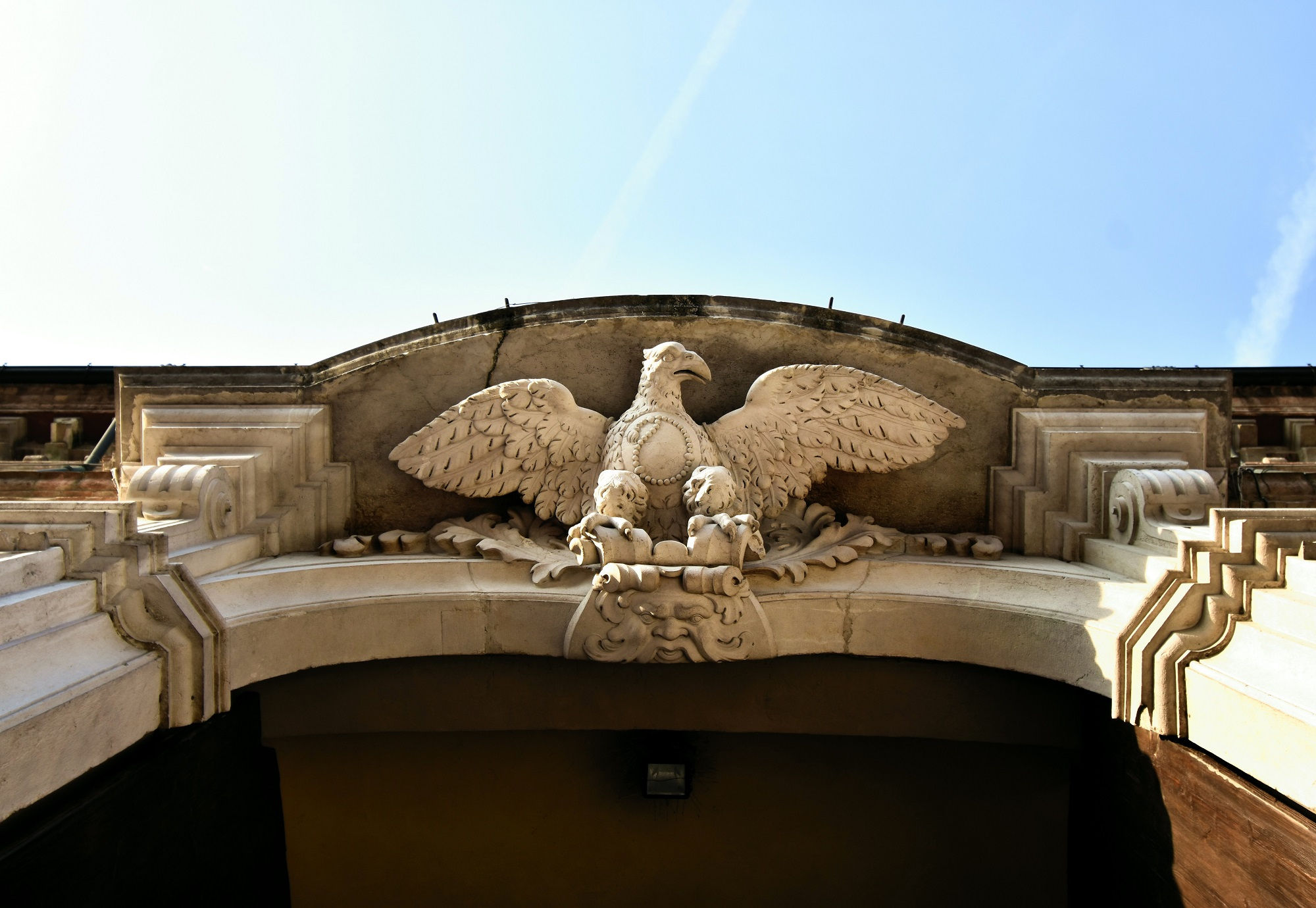
Next we move on to Palazzo Pozzali in Via Fino, where you can see Palazzo Zurla-Fadini (Via Fino, 20). Not much is known about the construction stages, but it is believed that the doorway can be traced back to before 1611, because it bears the Zurla family crest. However, we do know that after 1611 the palace became the property of the Barbetta family, until the Fadini family acquired it in 1860.
The external facade is simple and severe, decorated only by a wrought iron balcony above the entrance portal, by the ashlar decorations (decorations in relief) in the corners, by the outer frames placed on each floor and by the portal.

At this point, if you go down Via Fino and turn left, you’ll find yourself in Via Matteotti, where you can admire Palazzo Vimercati (via Matteotti, 39). It currently houses the Palazzo della Provincia, but is the decentralized headquarters and its main function is peripheral coordination. The palace was founded in the fifteenth century and it was restored in the seventeenth century. We don’t know the names of the original owners, but do we know that from
the 1750s onwards, the palace was the residence of the Vimercati family. The main point of interest in the palace is the entrance hall, whose ceiling is decorated with painted wooden panels that depict emblems, portraits and animals.
On the noble floor (the main floor) you can admire two large rooms, one of which is decorated by a series of Neoclassical paintings and the other which still has its original Renaissance ceiling with painted, wooden panels , also in this case, with coats of arms, animals and portraits.

The last compulsory stop on this itinerary through the streets of Crema and its sumptuous residences is Palazzo Bondenti-Terni de Gregory (Via Dante, 22). The construction of the palace began in 1698, at the behest of Count Nicolò Maria Bondenti who entrusted the work to the architect Giuseppe Cozzi from Piacenza, and continued until 1737, when it was suspended and left unfinished. The building was built in the Baroque style, as can be seen from the rich external decoration, the oval openings with wrought iron railings and the shell motifs of the portal. If you look up, you can see the four statues that celebrate the Bondenti family, through the allegories of Generosity, Wisdom and Prosperity and, finally, a Shepherdess with her lamb, symbolizing the sale of woollen cloth which had given the family its riches.
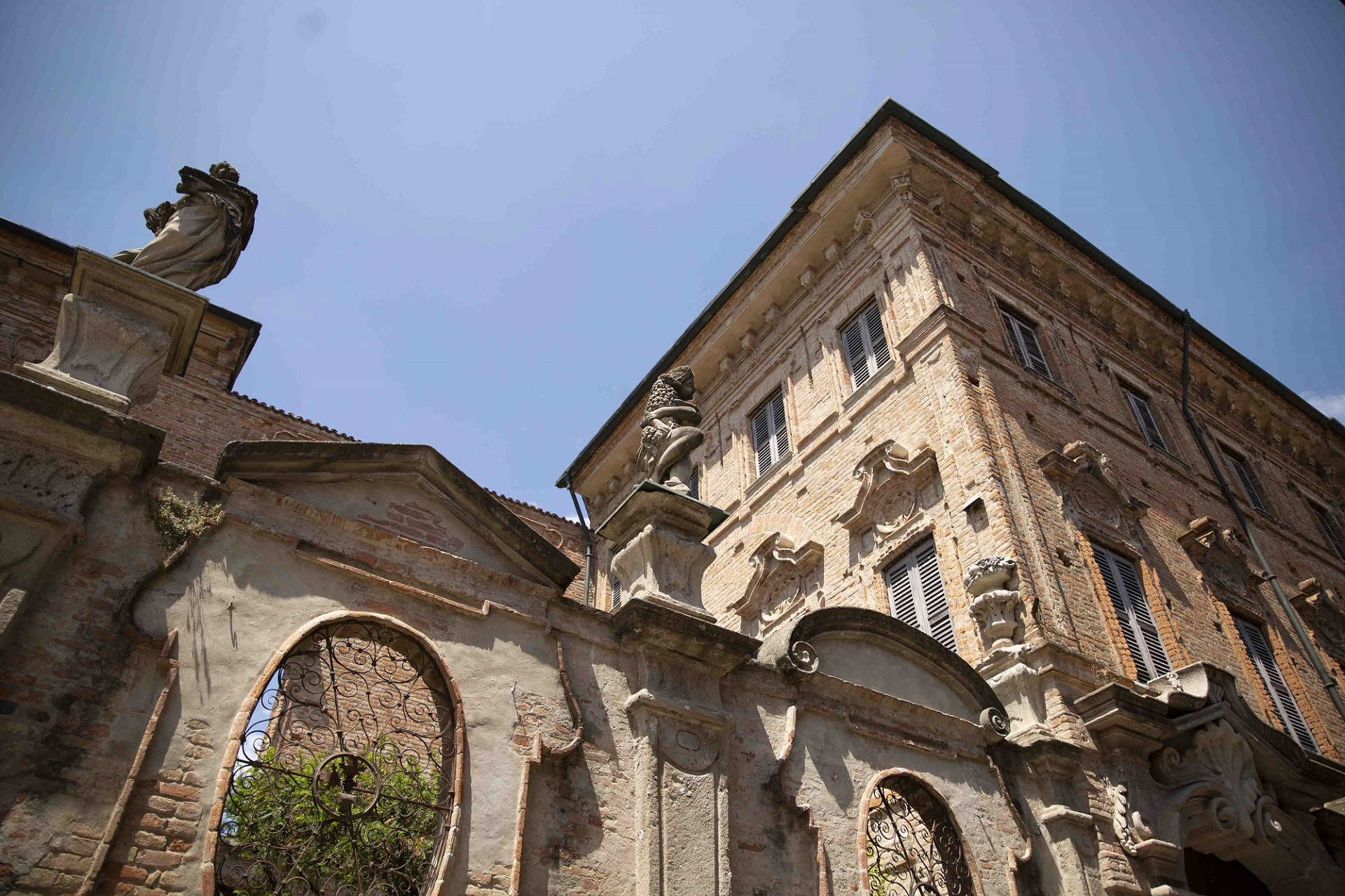
According to legend, Nicolò Bondenti’s son died on the building site during the construction of the palace and since then his ghost has wandered the building. Every corner of the historic centre of Crema is full of palaces, some of them are less known but they are very important from an architectural point of view.
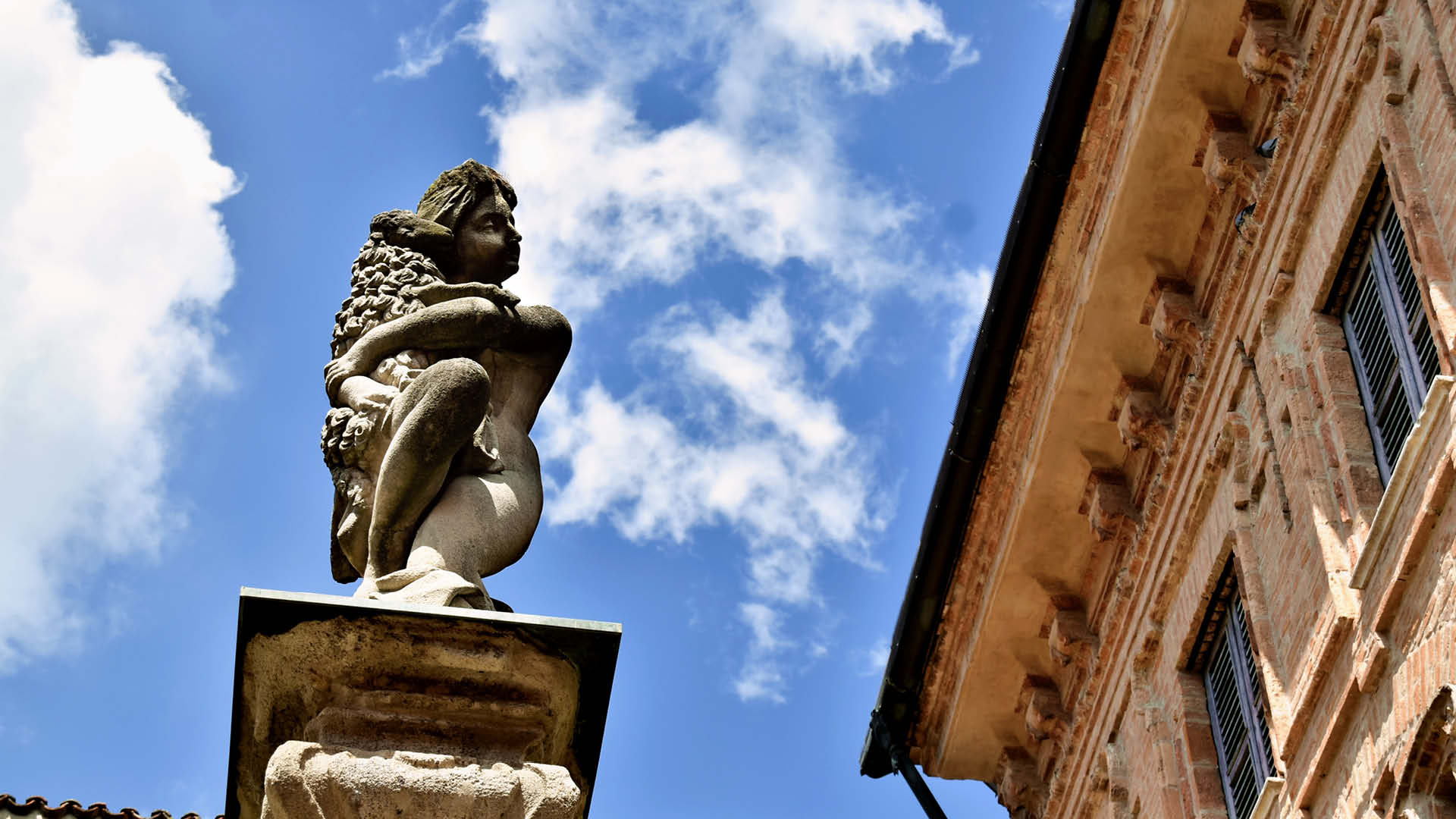
Palazzo Benzoni-Donati (Via Dante, 29) is probably one of the oldest residences in the town. Count Giorgio Benzoni’s coat-of-arms can be seen on the columns of the internal portico. The Benzoni family was the only noble family to be awarded executive powers in Crema in the fifteenth century and Giorgio was one of the members of the executive board in the town.

The Clavelli Palace in Via Civerchi, 48, Sangiovanni Toffetti-Crivelli Palace in Piazza Caduti sul Lavoro, 2, Zurla-Polenghi Palace in Via Bottesini, 19 and Palazzo Albergoni-Vimercati-Donati Palace in Via Vimercati, 1, all date back to the seventeenth century. Next to the Palace of the Province there is Bonzi Palace in Via Matteotti, 41, which dates back to the eighteenth century. Today it is the seat of the diocesan archive and library. In Via Matteotti, at the end of a cobbled alley, we find the Dolfin-Compostella Palace in Via Matteotti, 46, once the original seat of the Priory of the Abbey of Cerreto. In Via XX Settembre, in correspondence with the ex-Palazzo Bonzi-Stramezzi in Via XX Settembre, 68, you can admire a vaulted ceiling decorated by the painter Mauro Picenardi (Crema, 1735 – Bergamo, 1809), representing the dove of the Holy Spirit surrounded by cherubs.
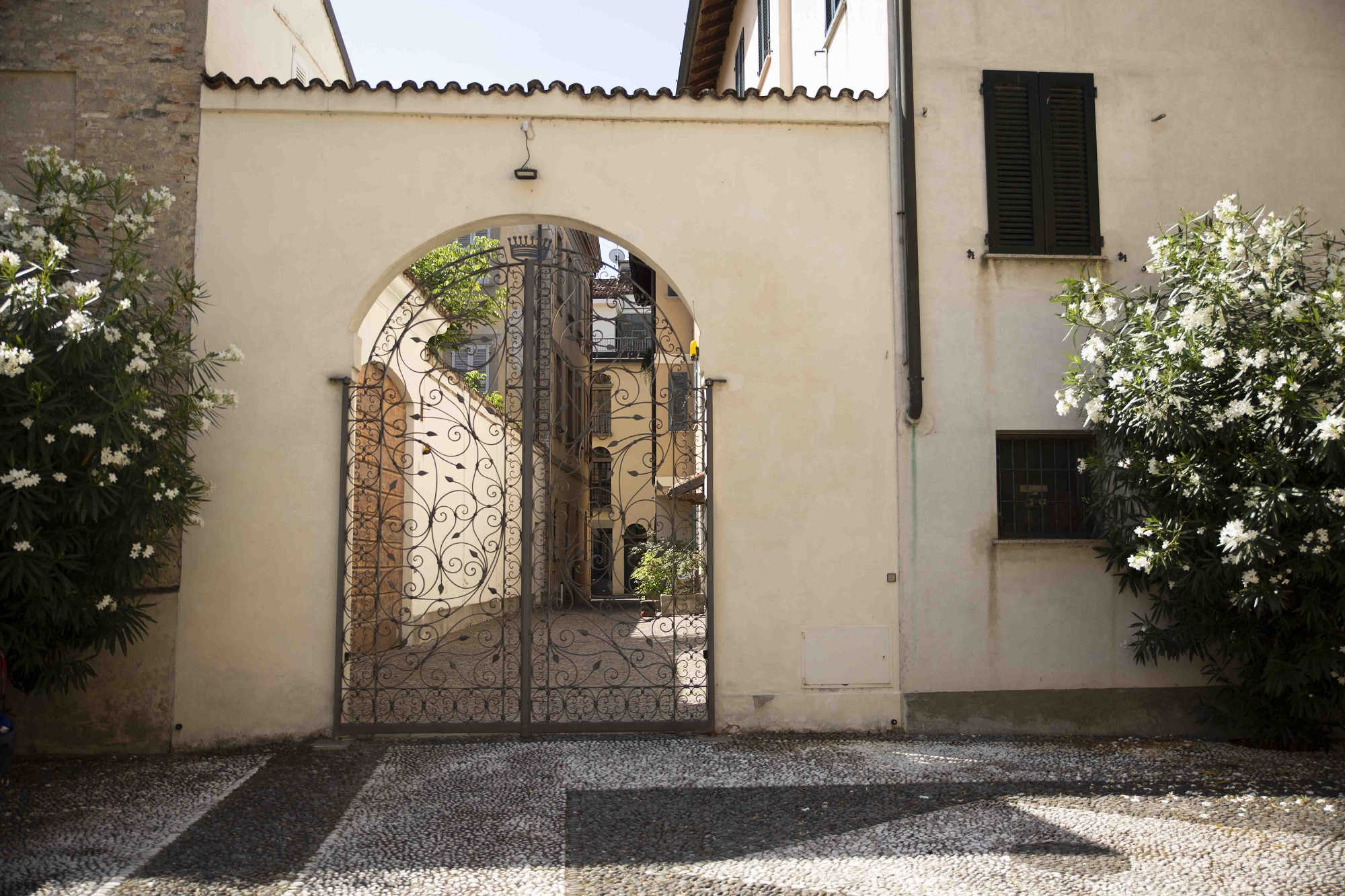
Info
The itinerary starts from Via Civerchi

