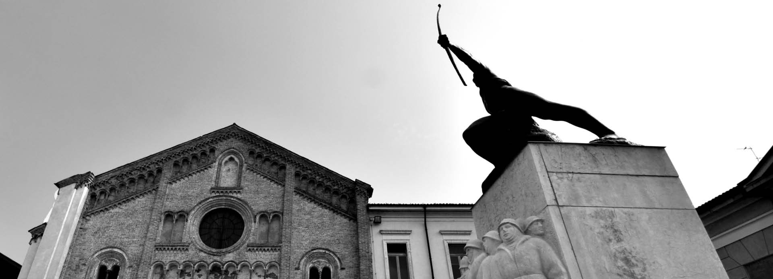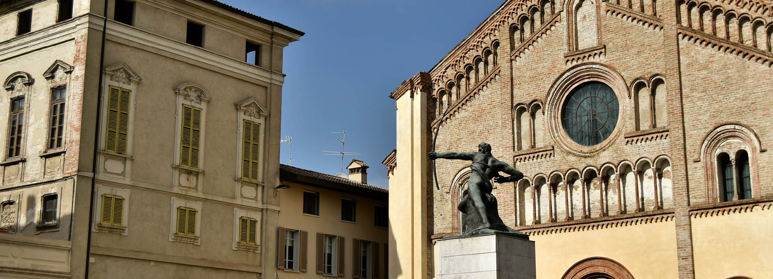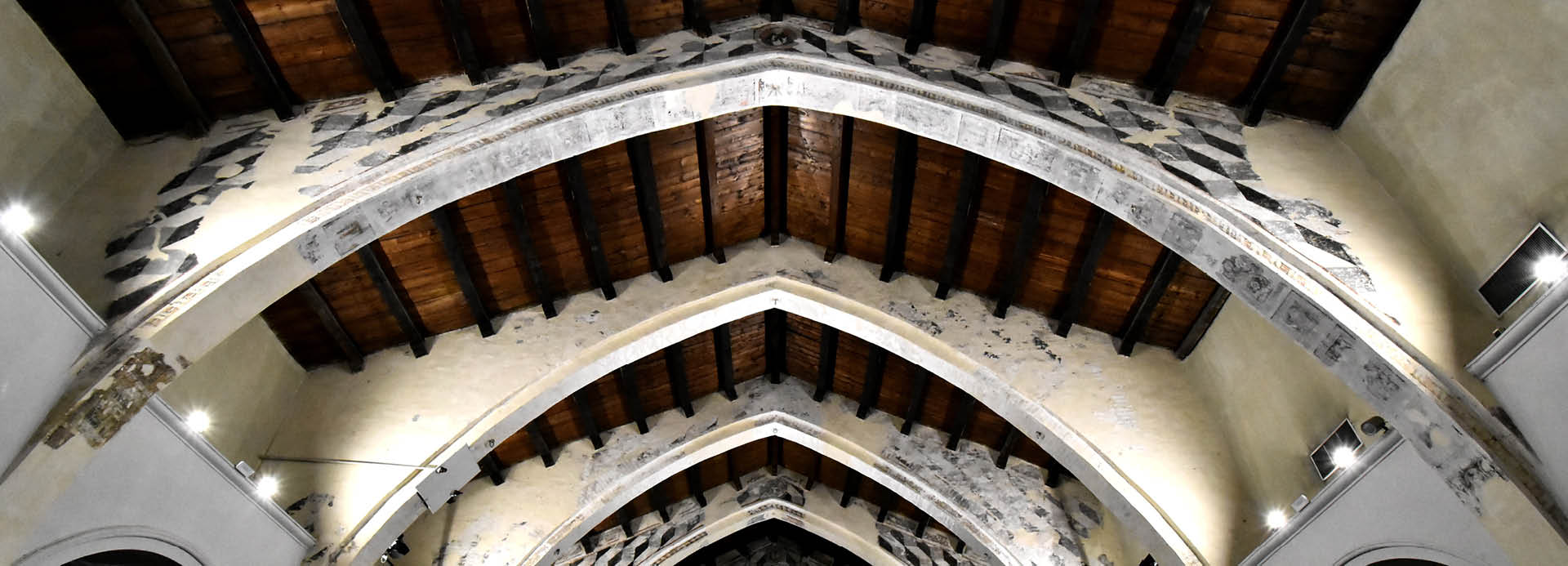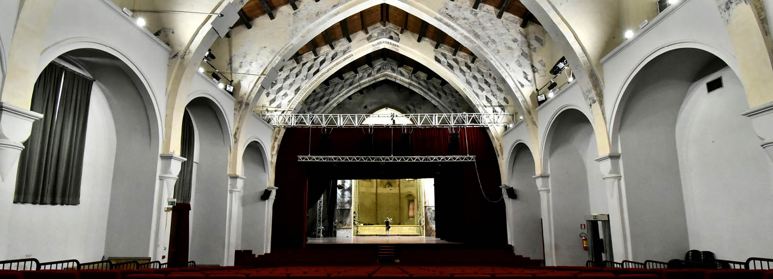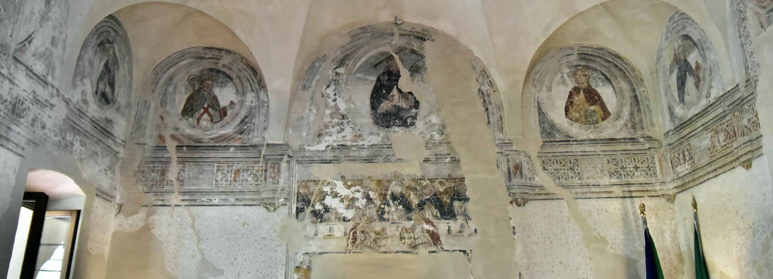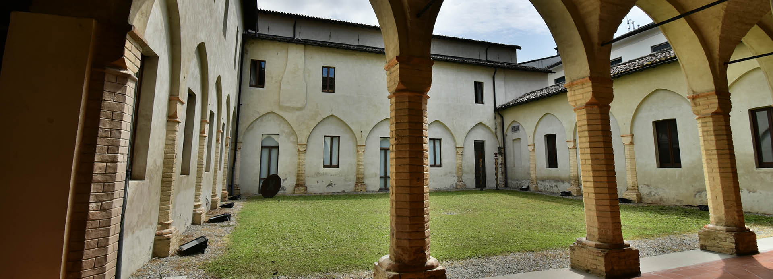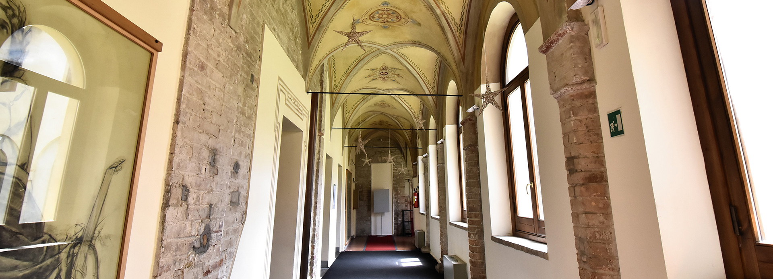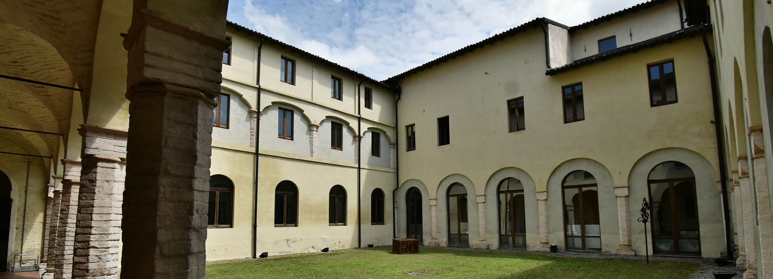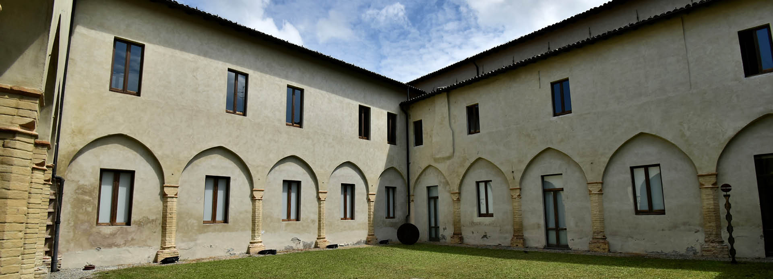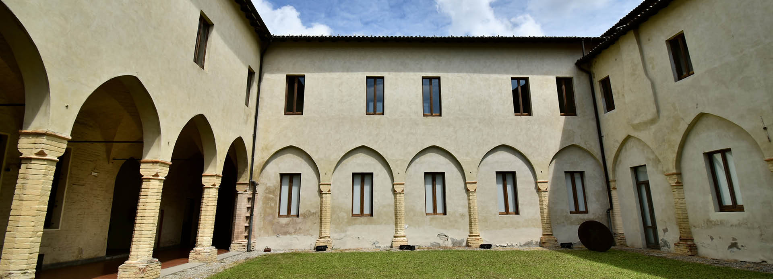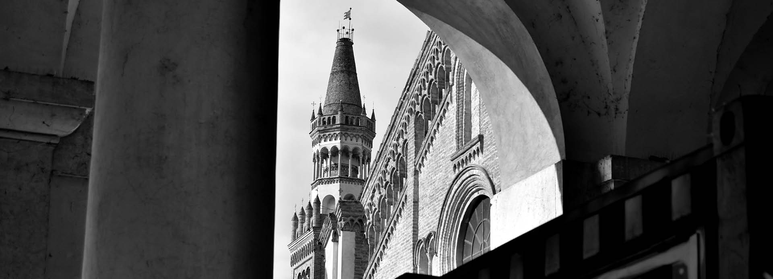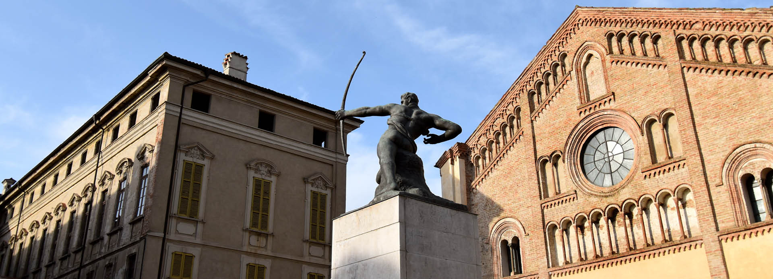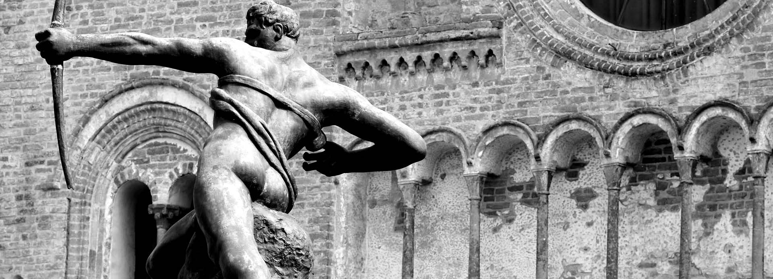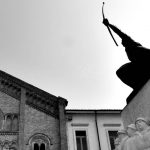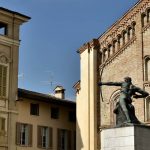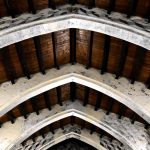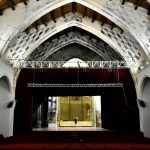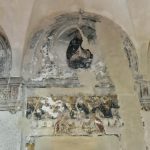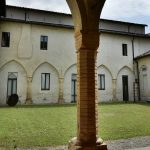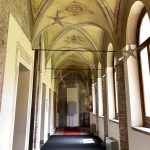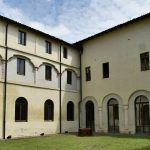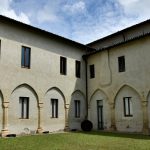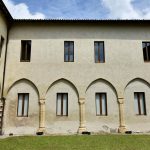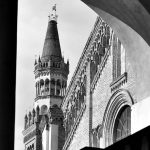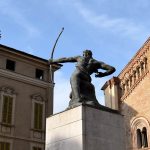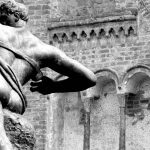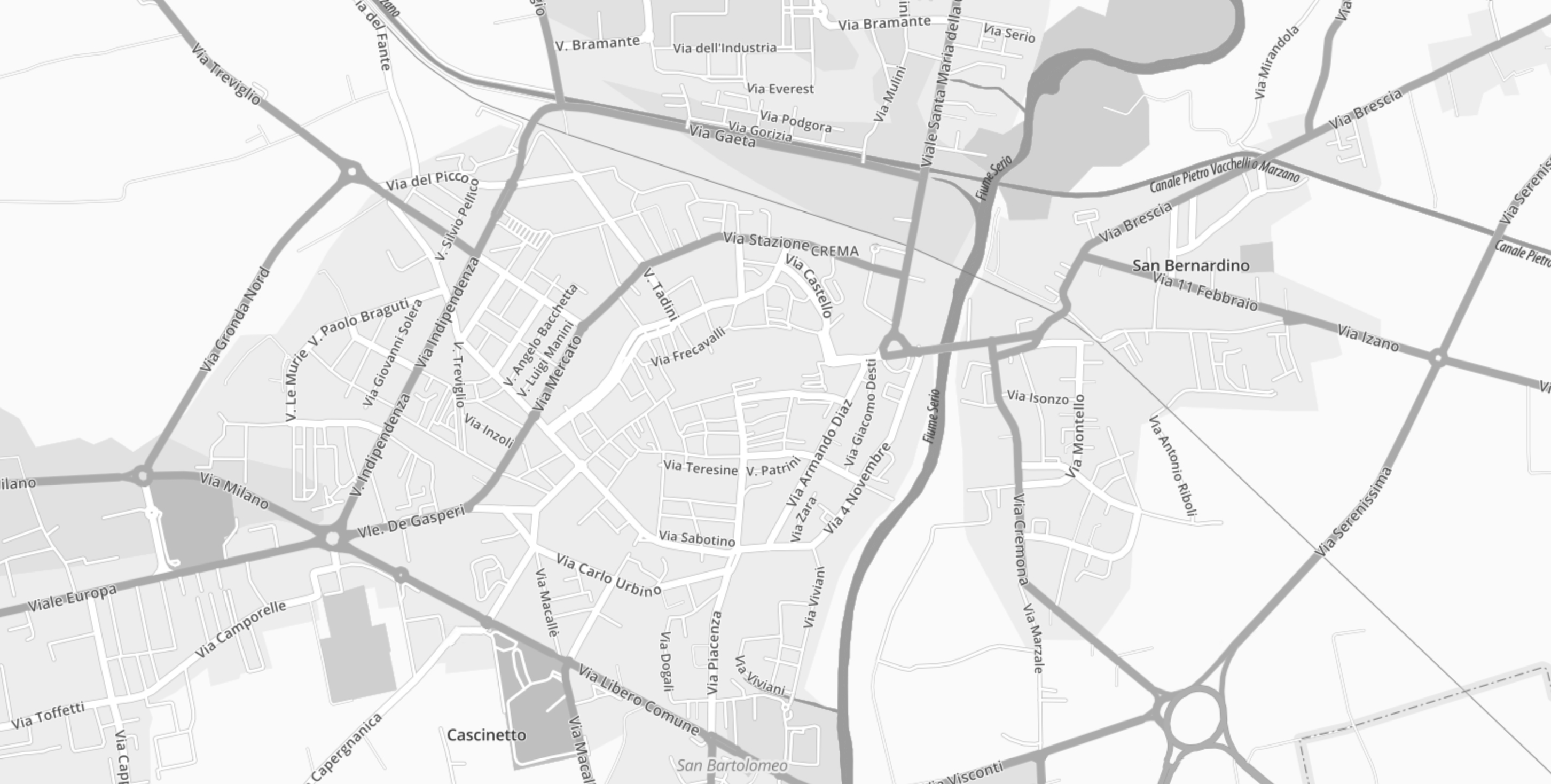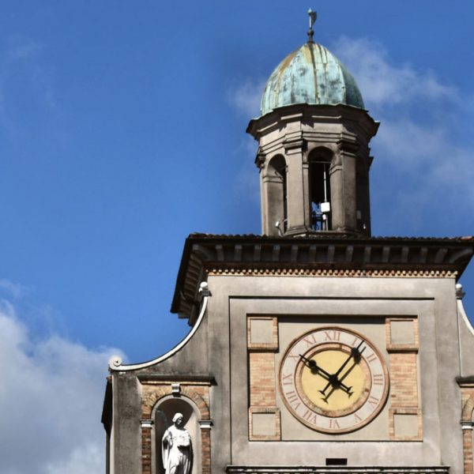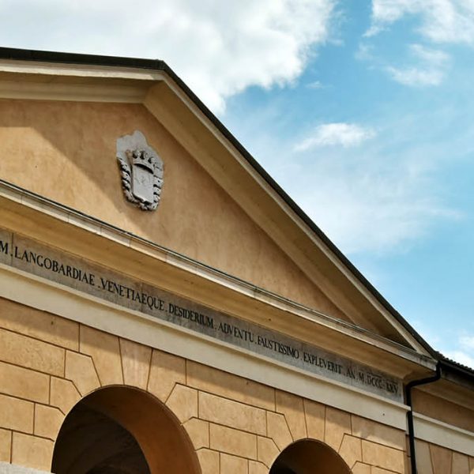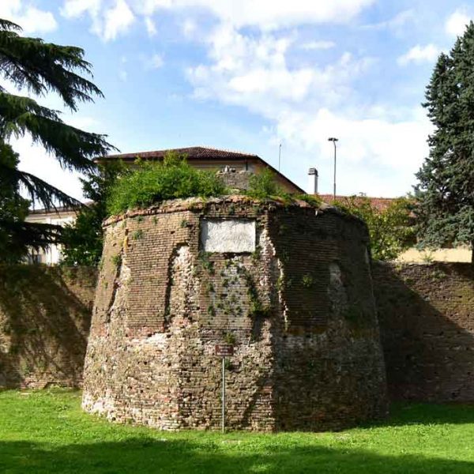 Tutti i luoghi
Tutti i luoghi
Today the complex hosts the Town Theatre.
The first origins of the Dominicans in the town date back to the beginning of the 12th century. A little while later the townspeople of Crema gave the small church, “chiesoletta”, of San Pietro Martire to Friar Francesco of Bergamo in 1332. This was subsequently substituted for a new definitive structure (1463-1471), which was much larger than the previous structure and incorporated an apsidal area. It was simple and essential in aspect, with a gabled facade, austere in its materials, which were of poor quality and recovered from materials previously abandoned in the surrounding area. Terracotta bricks were used for the standing structure and wood for the roof. The decoration was sober and appealed to the common folk. The Dominican Order were preachers and beggars and turned their work to the needy and destitute. The monks were the “Lord’s dogs”, faithful to His word and followers of His example, the so-called “Domini canes”.
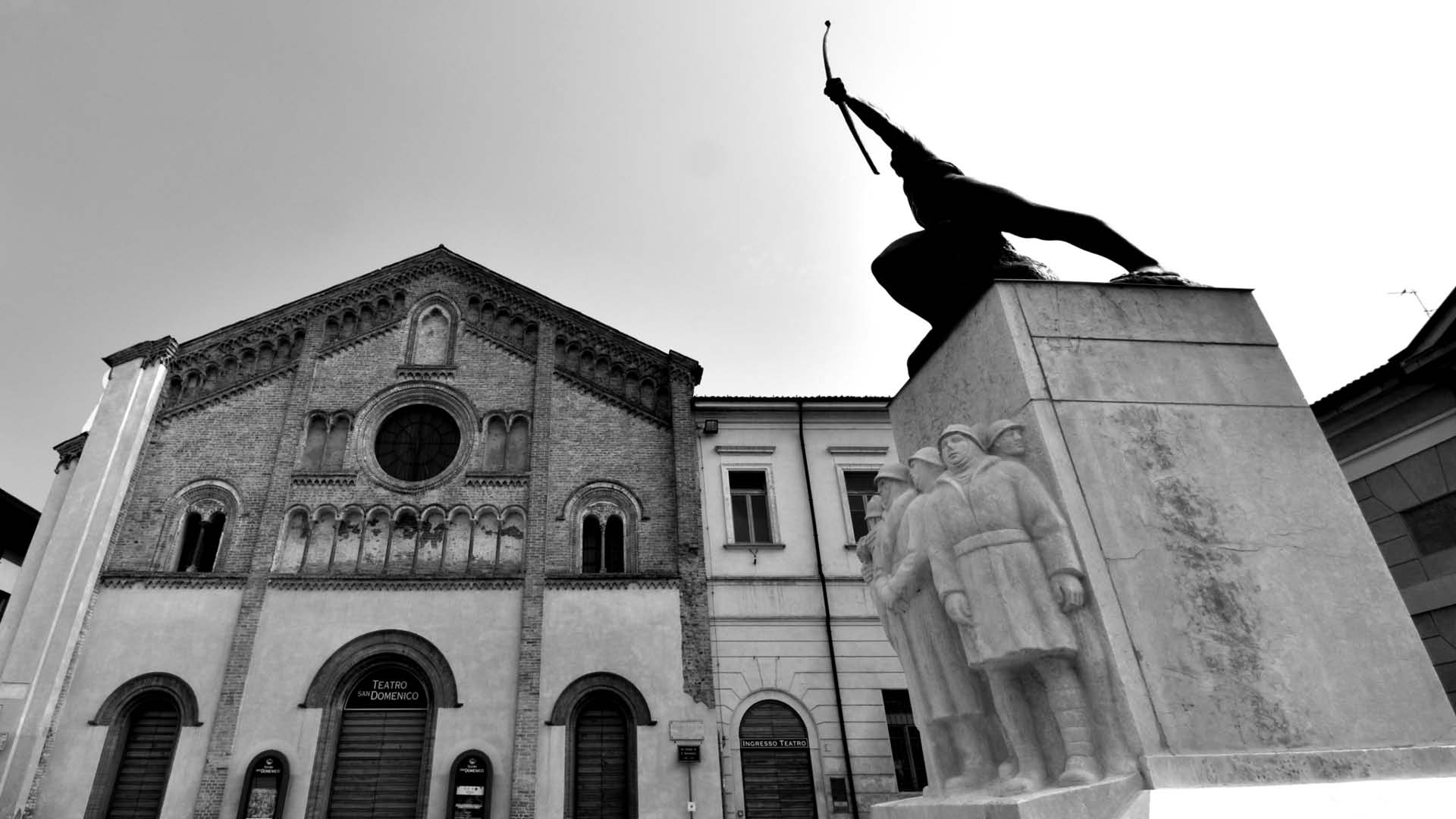
At the beginning of the 15th century the convent, which at that point was uninhabited, was occupied by monks of the Augustine order and it was only in 1457 that the Dominicans returned. The extension of the complex is thought to have come about between 1463 and 1471 and we know that in 1614 it became the Court of the Inquisition.
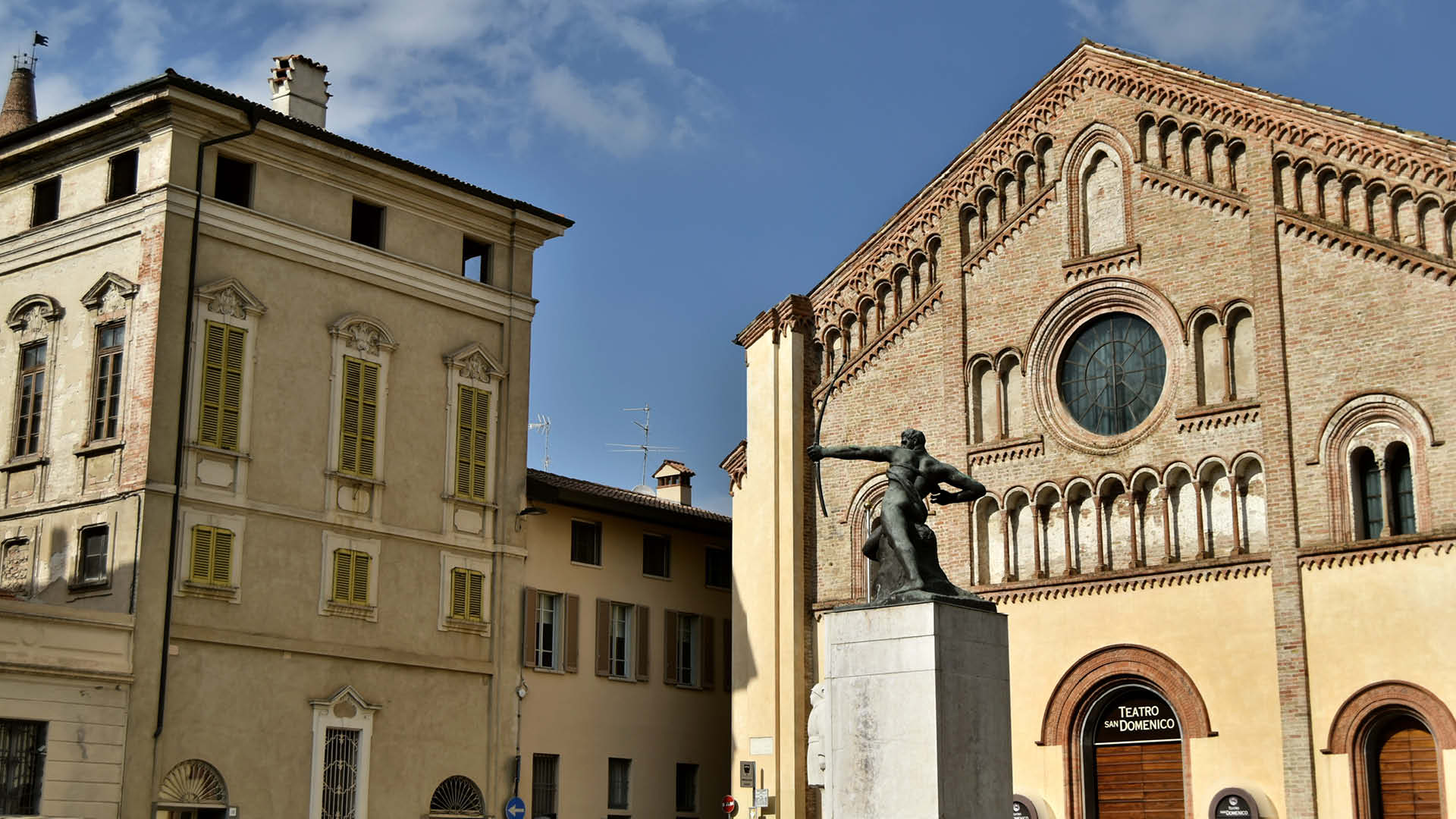
In the Napoleonic era the convent was confiscated and all its goods sold and it was transformed into barracks. The next successive uses seemed to hark back to those of the Augustine convent. In fact, the Dominican complex was subsequently transformed into a market, a military hospital, a cinema-theatre and school. It was only in 1999 after important restoration intervention that the church became the Town Theatre and the interiors of the complex were exploited for cultural events. The complex is made up of the deconsecrated church and two cloisters, around which a number of rooms are positioned.
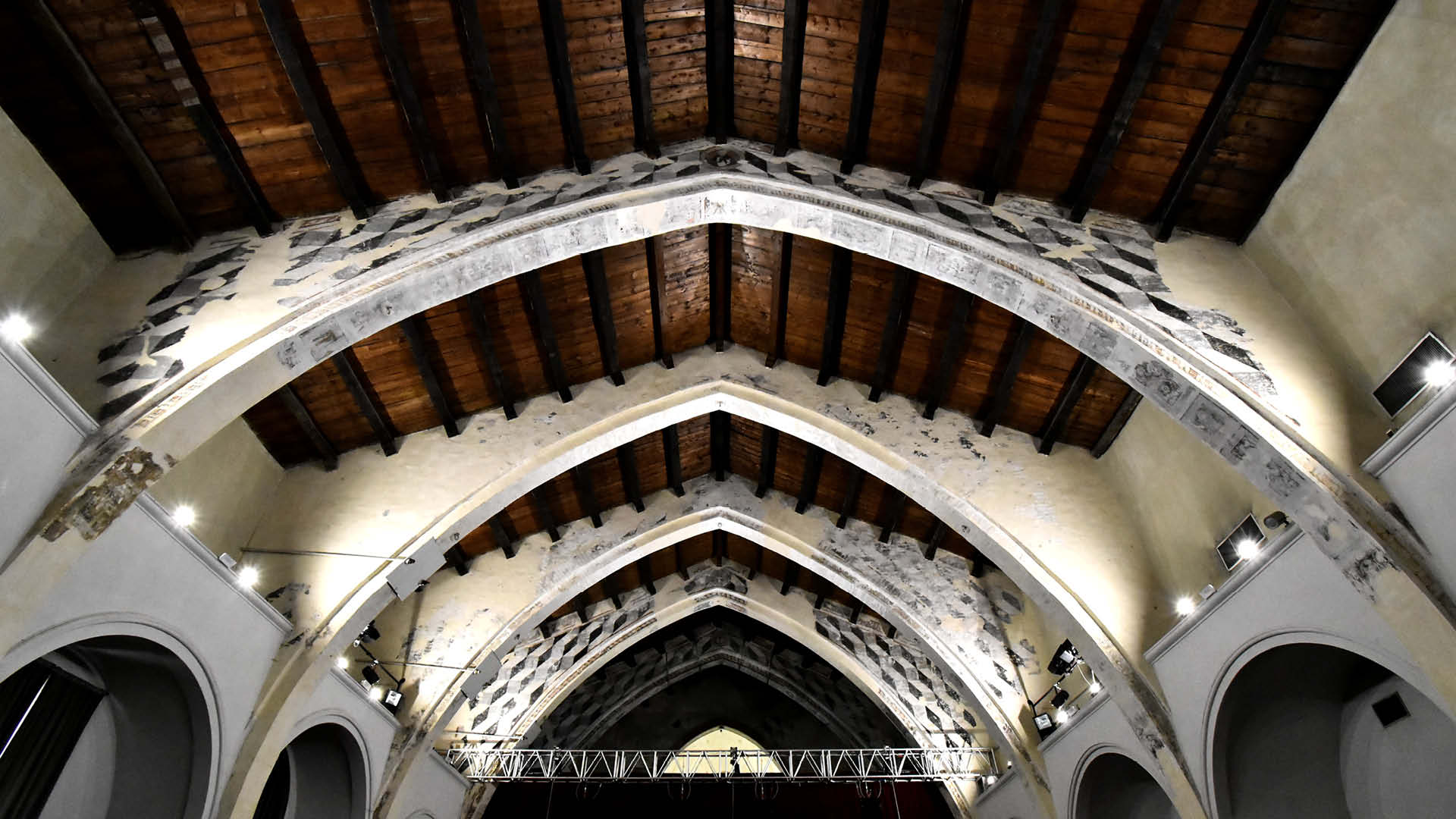
It is possible to admire the colour of the terracotta on the gabled and sail facade of the church from Piazza Trento e Trieste. The prospect is divided vertically into three parts by wooden beams. In the space below there are three doors, while above it opens into symmetrical sections. In the central area there is a gallery of small arches and a large rose window.
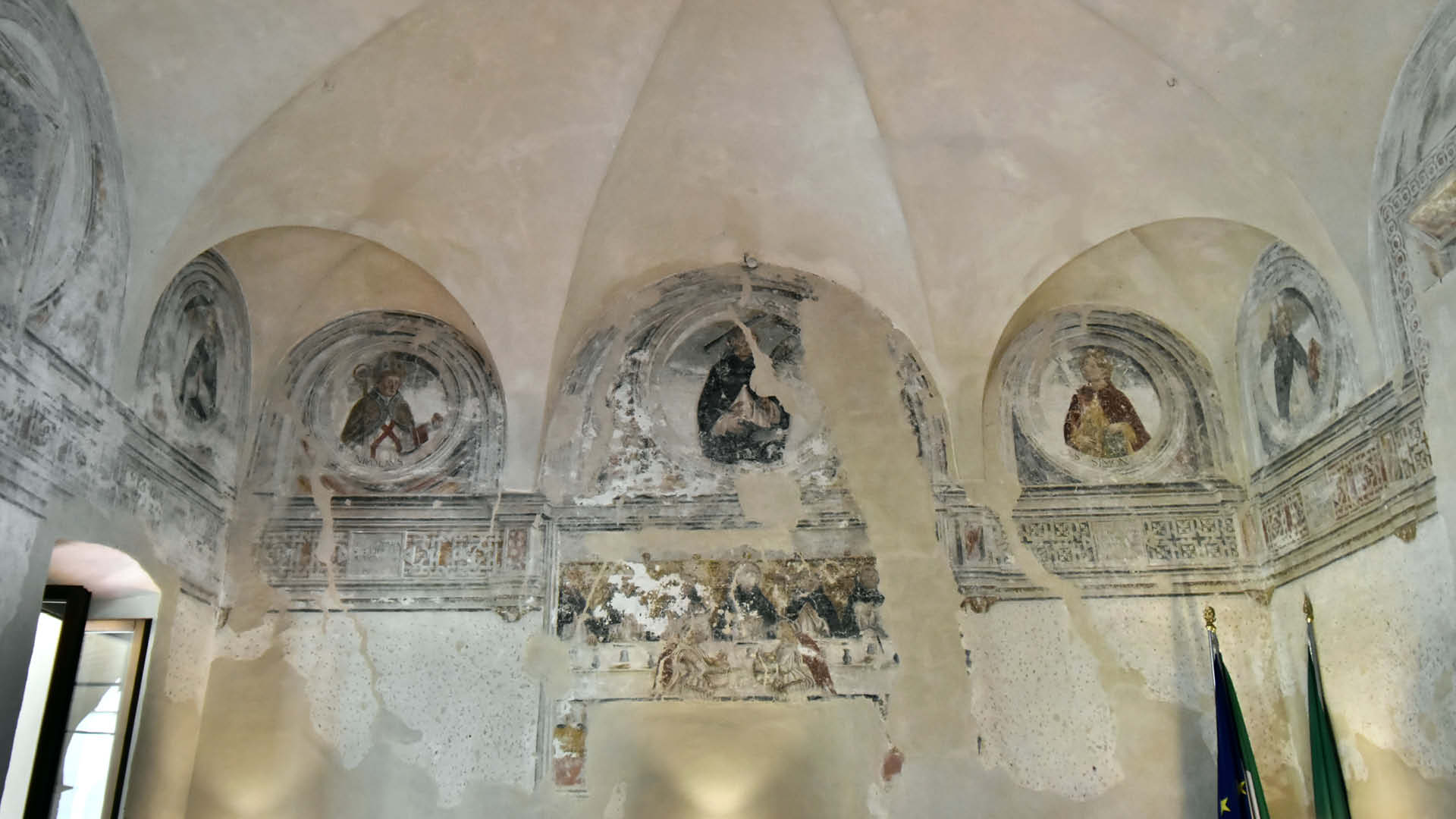
The summit of the facade is embellished with a gallery of small blind arches which mirror the same motif as that of the facade of the Duomo.
Inside, the church originally had a single nave and was designed to host the maximum number of worshippers possible and allow them to listen to the preachings of the monks. Along the sides of the church the old chapels can still be made out and on the ceiling traces of the antique paintings can still be admired as they can in the old Presbytery.
A series of frescoes has also been discovered in the theatre foyer, which was once the convent refectory. The remains of some of the portraits of Dominican friars can be seen and also a Dominican supper and the Annunciation.
The internal structure of the church appears very much changed with respect to its original design, although the cloisters still preserve examples of the original arches, both pointed and round.
Along the inside corridors you can still see the preparatory sketches for some of the paintings which Angelo Bacchetta and Luigi Manini created for the Teatro Sociale, which was destroyed during a fire in 1937.
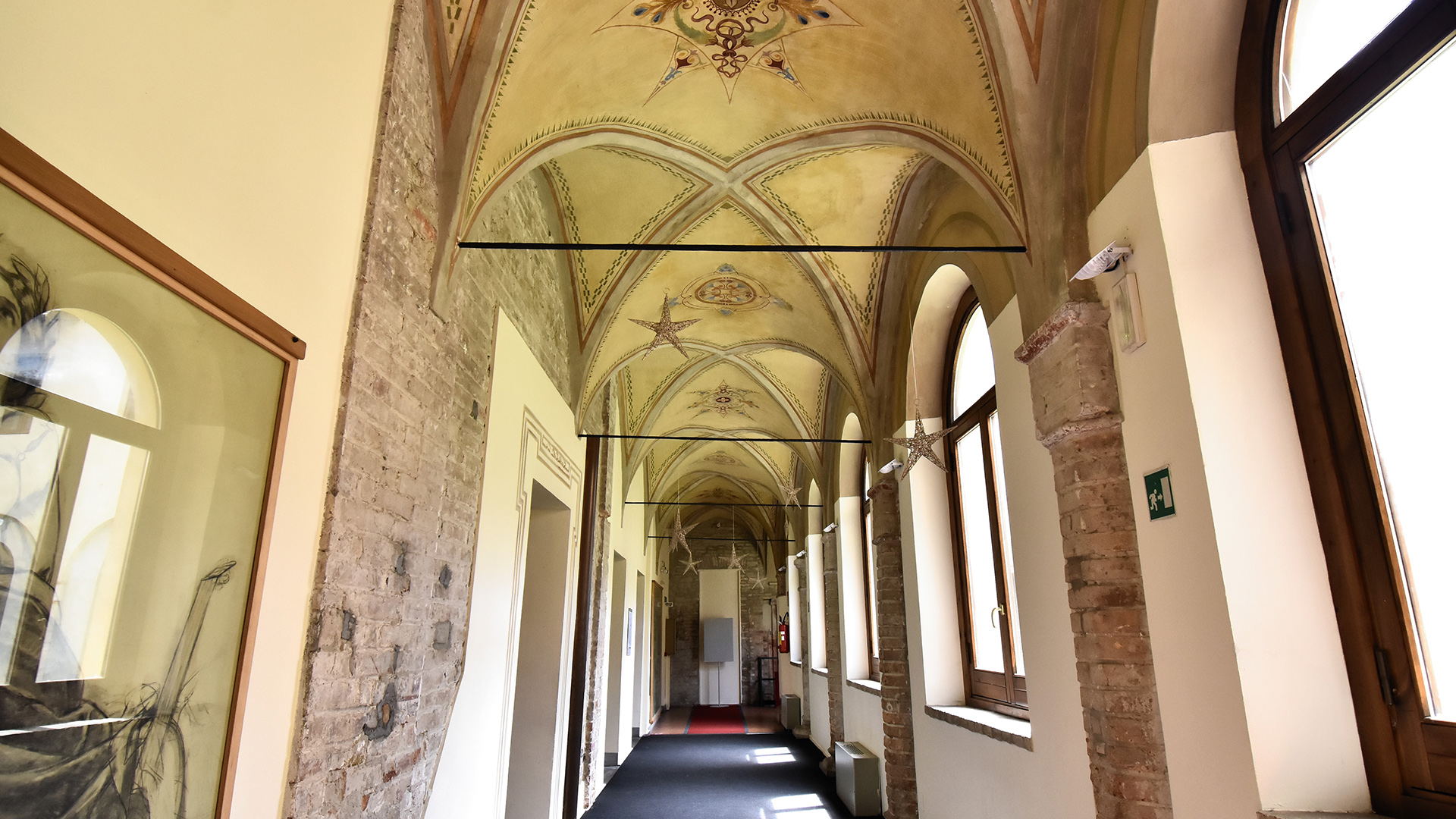
Info
Piazza Trento e Trieste, 6
Foundation
Via Verdelli, 6 – tel 0373-85418

